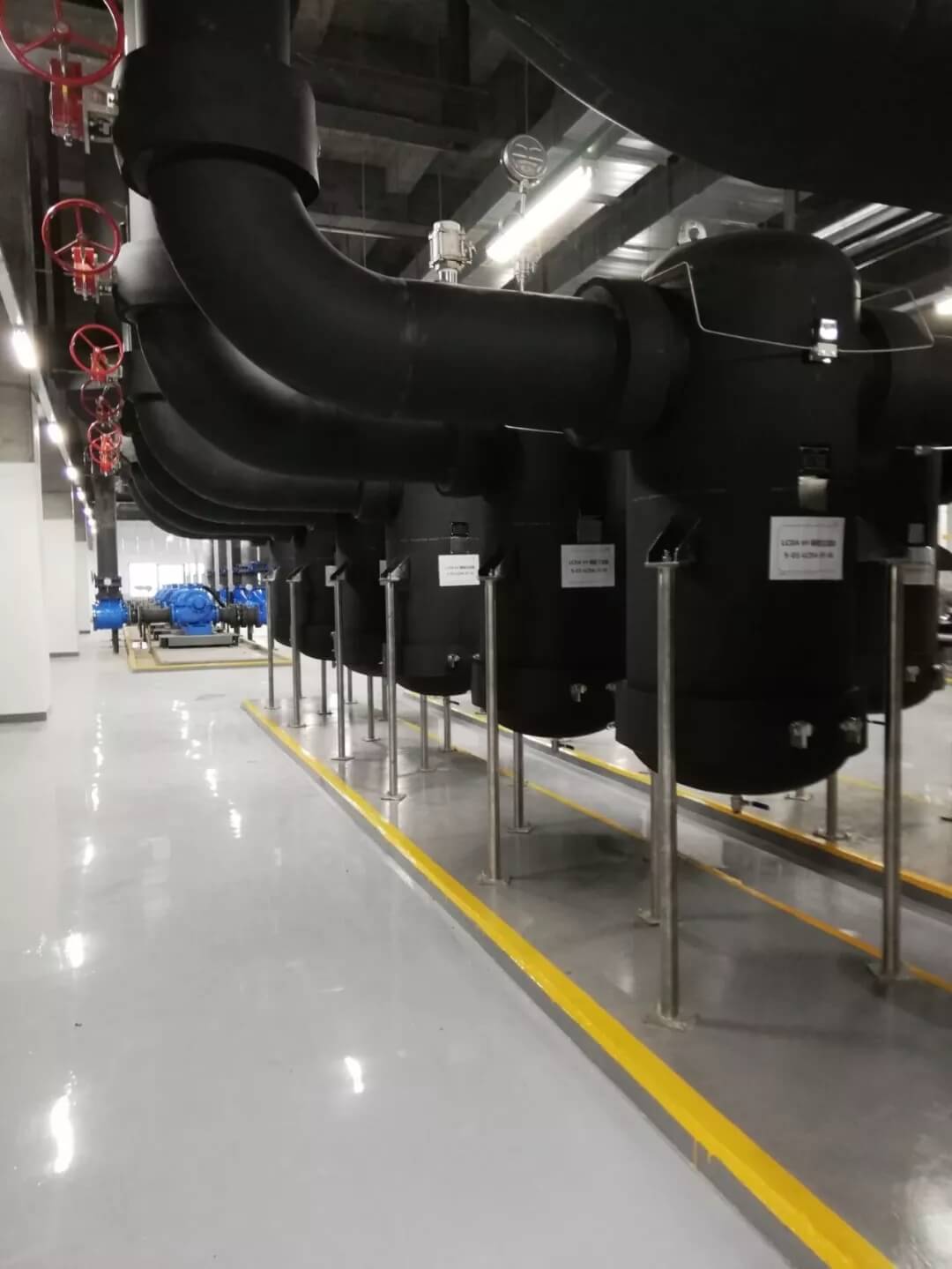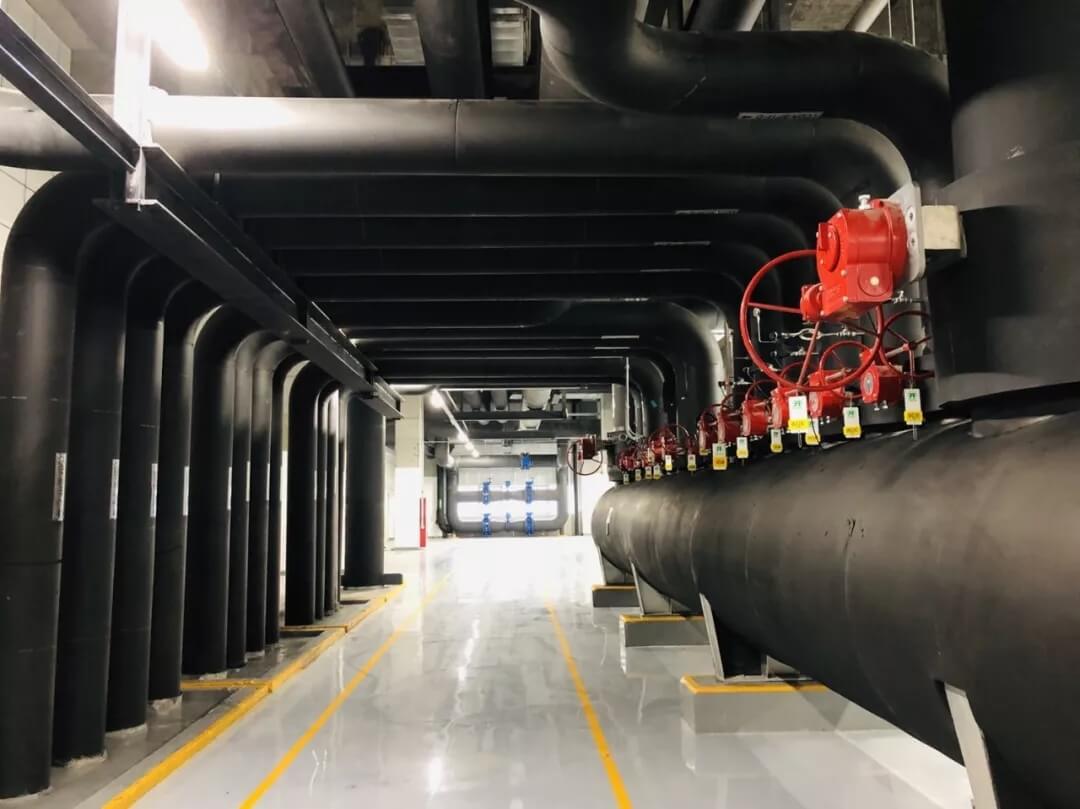The first batch of China Installation Engineering Quality Award (China Installation Star) in 2019 - 2020 is listed in the list of three projects, namely, Xi'an Mosaic Plaza Electromechanical Project, Alibaba Zhangbei Cloud Computing Data Center Phase II Miaotan Project, and the 6th generation AMOLED (flexible) production line of Mianyang BOE Photoelectric Technology Co., Ltd. In addition to the three Chinese installation stars won in 2018, six Chinese installation stars were won in two years, making it the only electromechanical professional enterprise in China!
Now let's take you to these three "Installation Star" projects
Enjoy the ingenious engineering of electromechanical installation!
(一)
Zhangbei Ali Project

The mechanical and electrical engineering of Alibaba Zhangbeiyun Computing Data Center Phase II Miaotan Project is under the general contract of the installation company of China Construction First Engineering Bureau. The main contracting scope includes HVAC, water supply and drainage, power supply and distribution, lighting and other disciplines; The project consists of four single buildings, three machine room buildings and one operation building, with a building area of 66966.37 square meters, a building height of 13.5 meters, and two floors above the ground, mainly including equipment room and data room; The operation building, with a height of 9.6 meters and two floors above the ground, is mainly the operation management center and conference room. It is the first large-scale self-built data center of Alibaba Group, and has achieved the landing and official commercial use of the world's first immersed liquid-cooled server cluster in the Internet industry. It has innovatively applied immersed liquid-cooled, energy recovery, and created an efficient and environment-friendly green data center.
Deepening design of electromechanical pipeline through integrated BIM
Reasonable layout
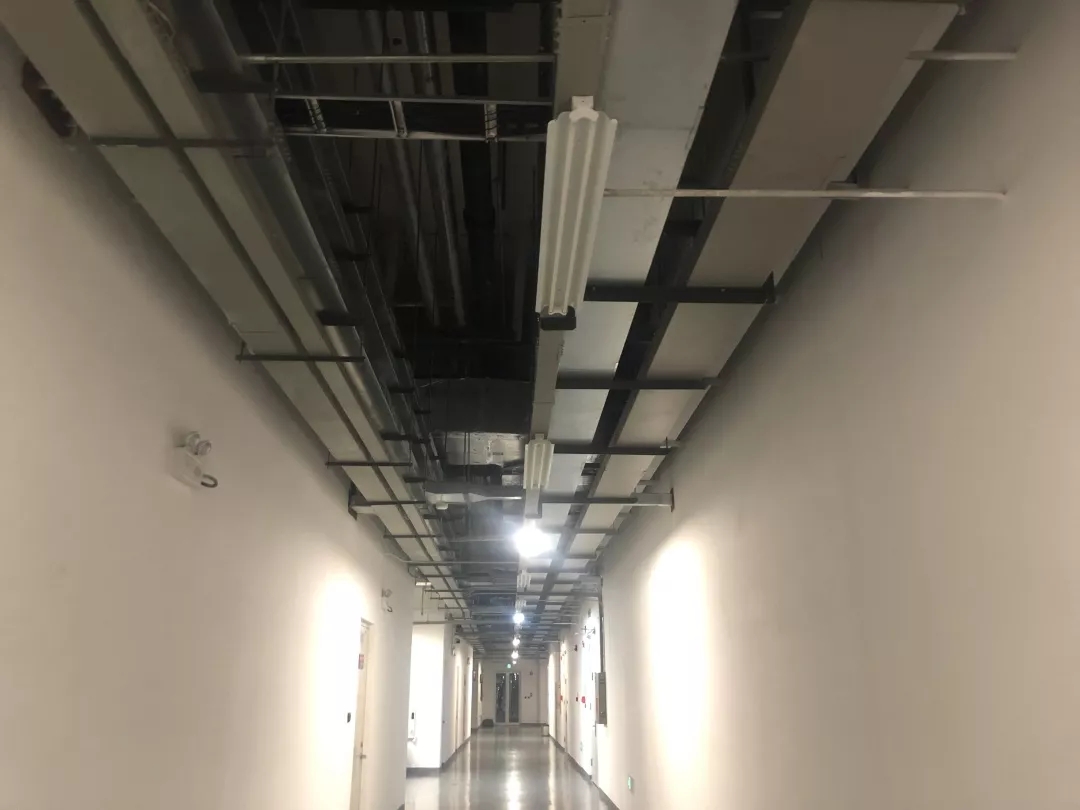
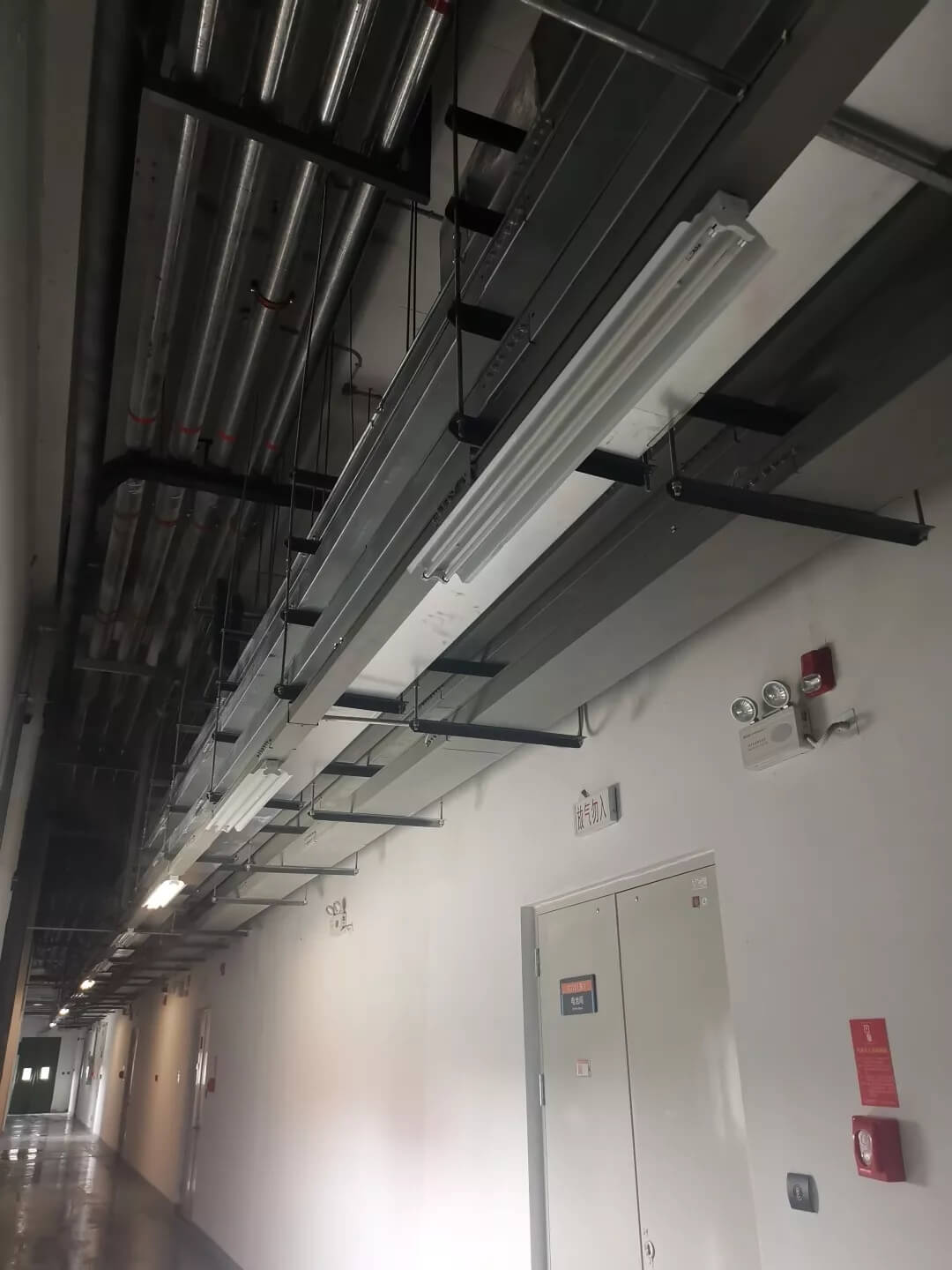
Exquisite shell protection, practical and beautiful
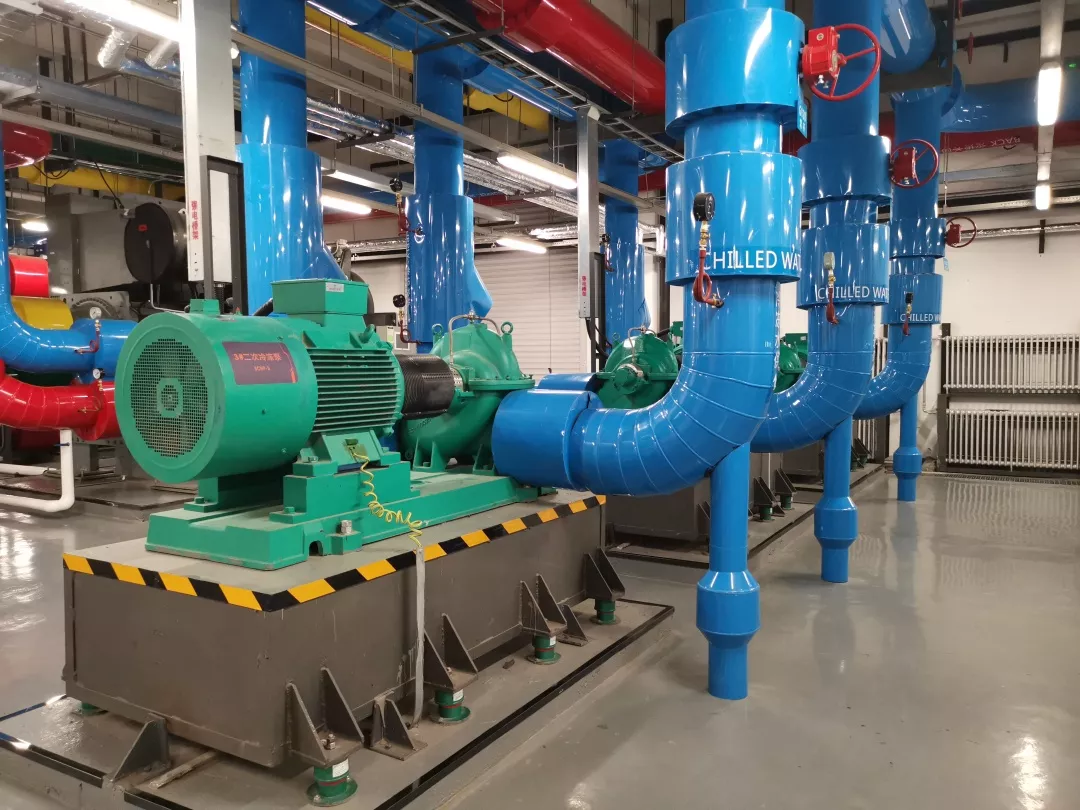
Roof cooling tower equipment and pipelines are installed neatly and beautifully
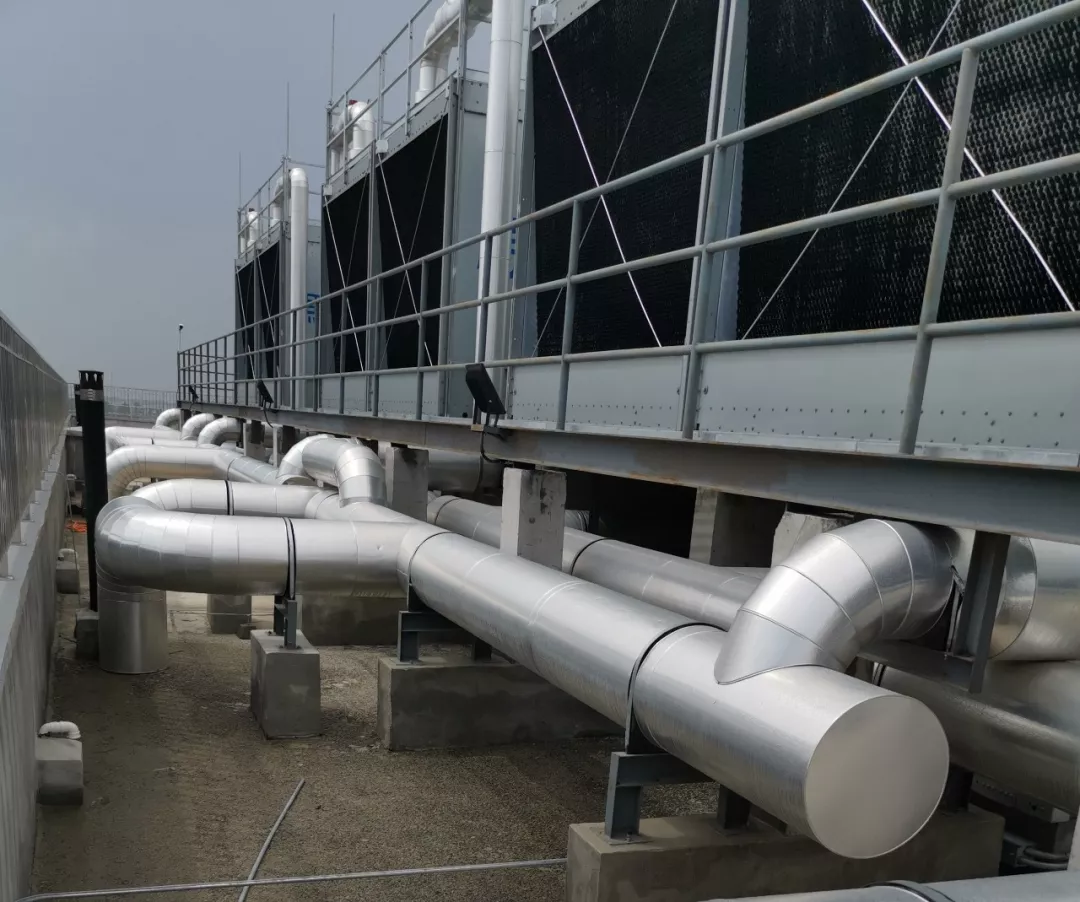
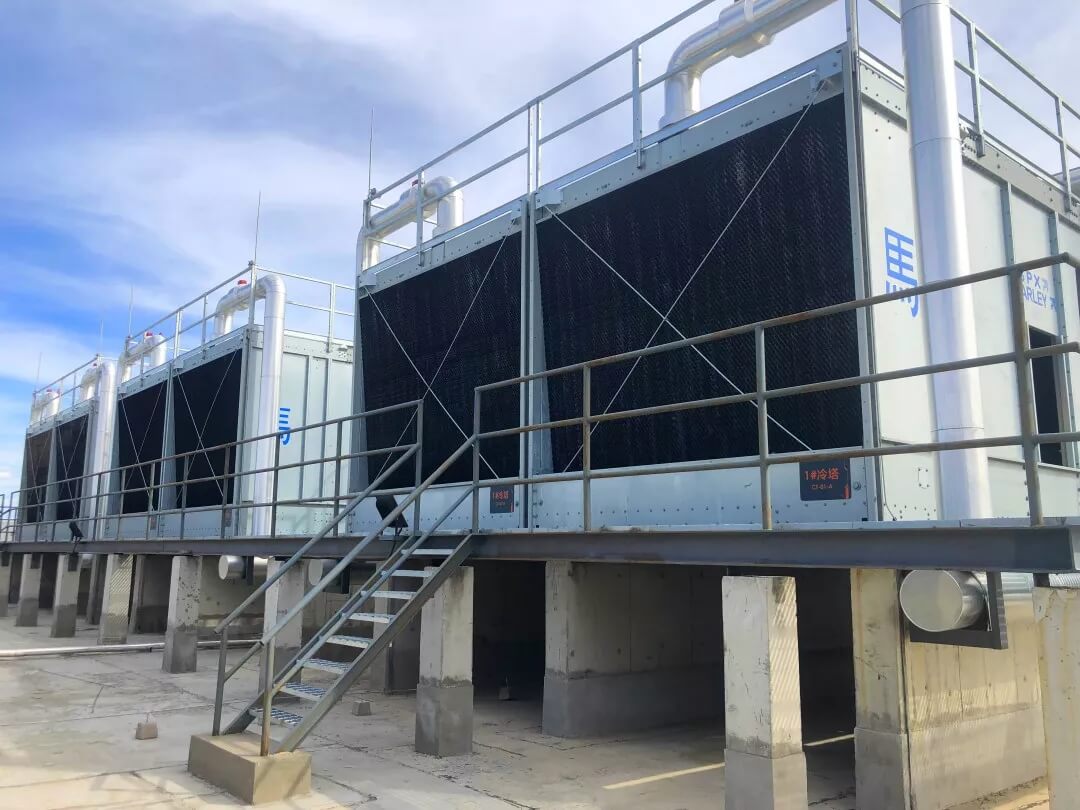
The equipment shall be installed firmly, reliably, neatly and uniformly
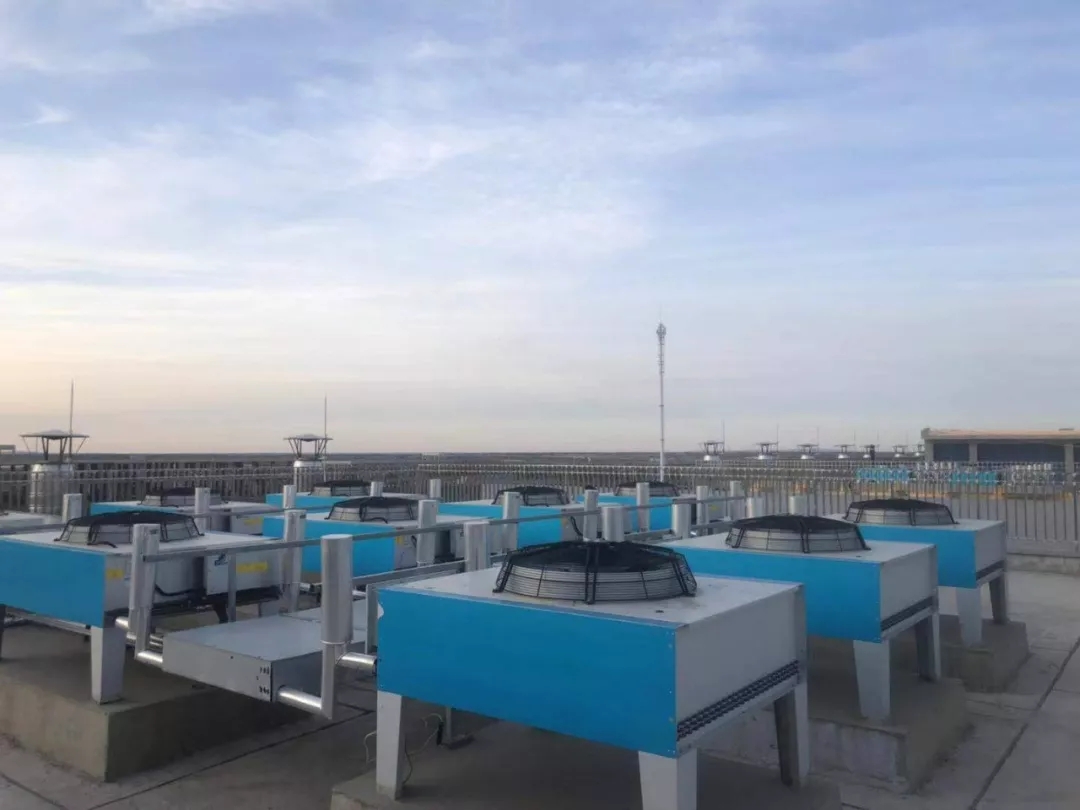
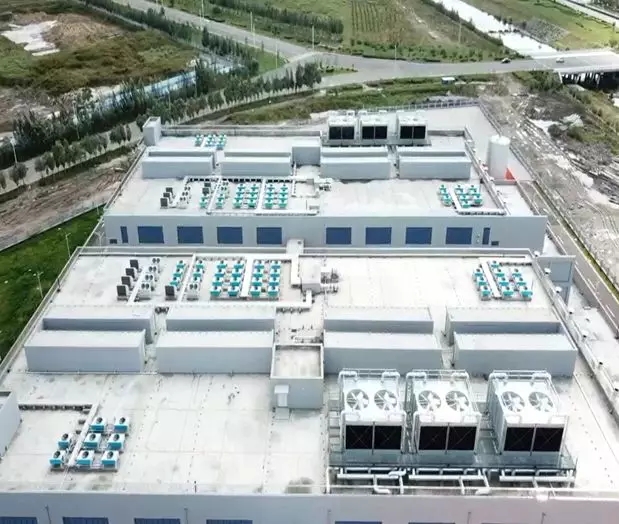

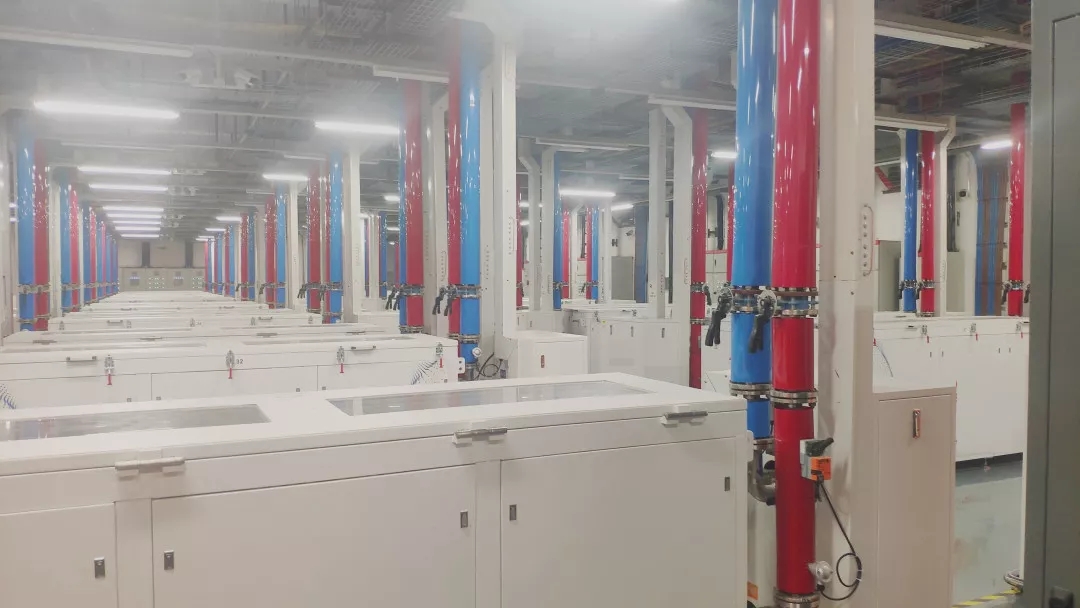
The pipeline identification shall be clear, accurate and neatly arranged
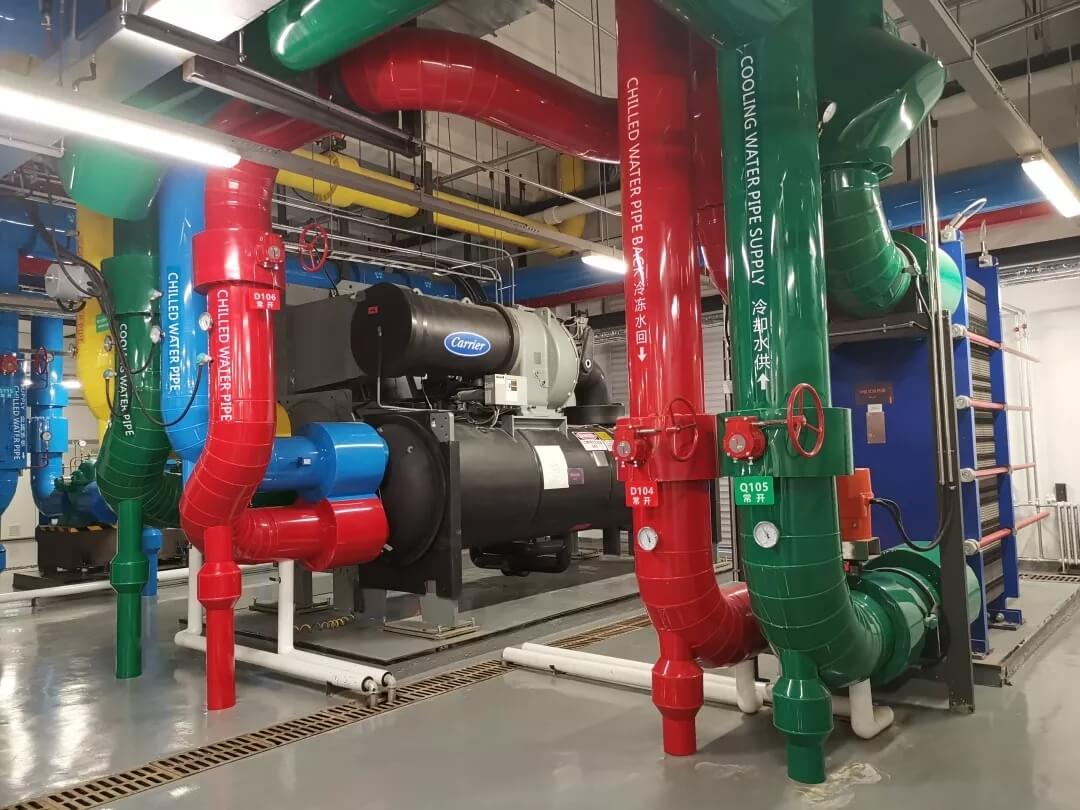
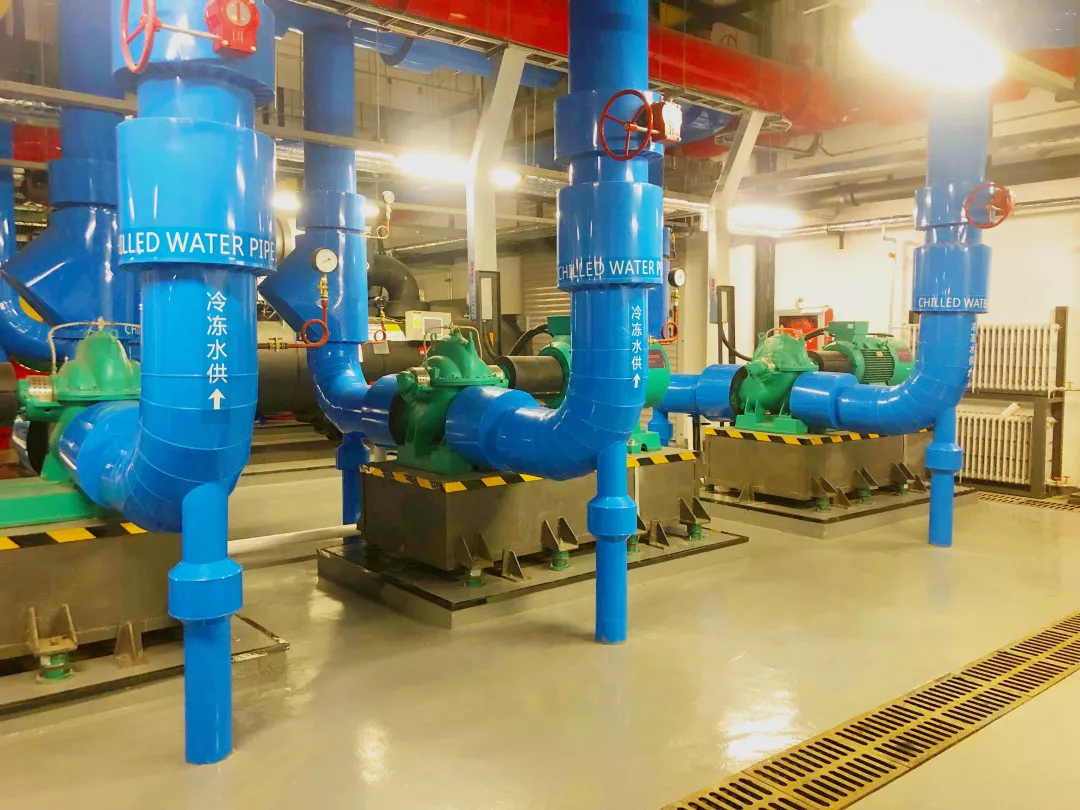
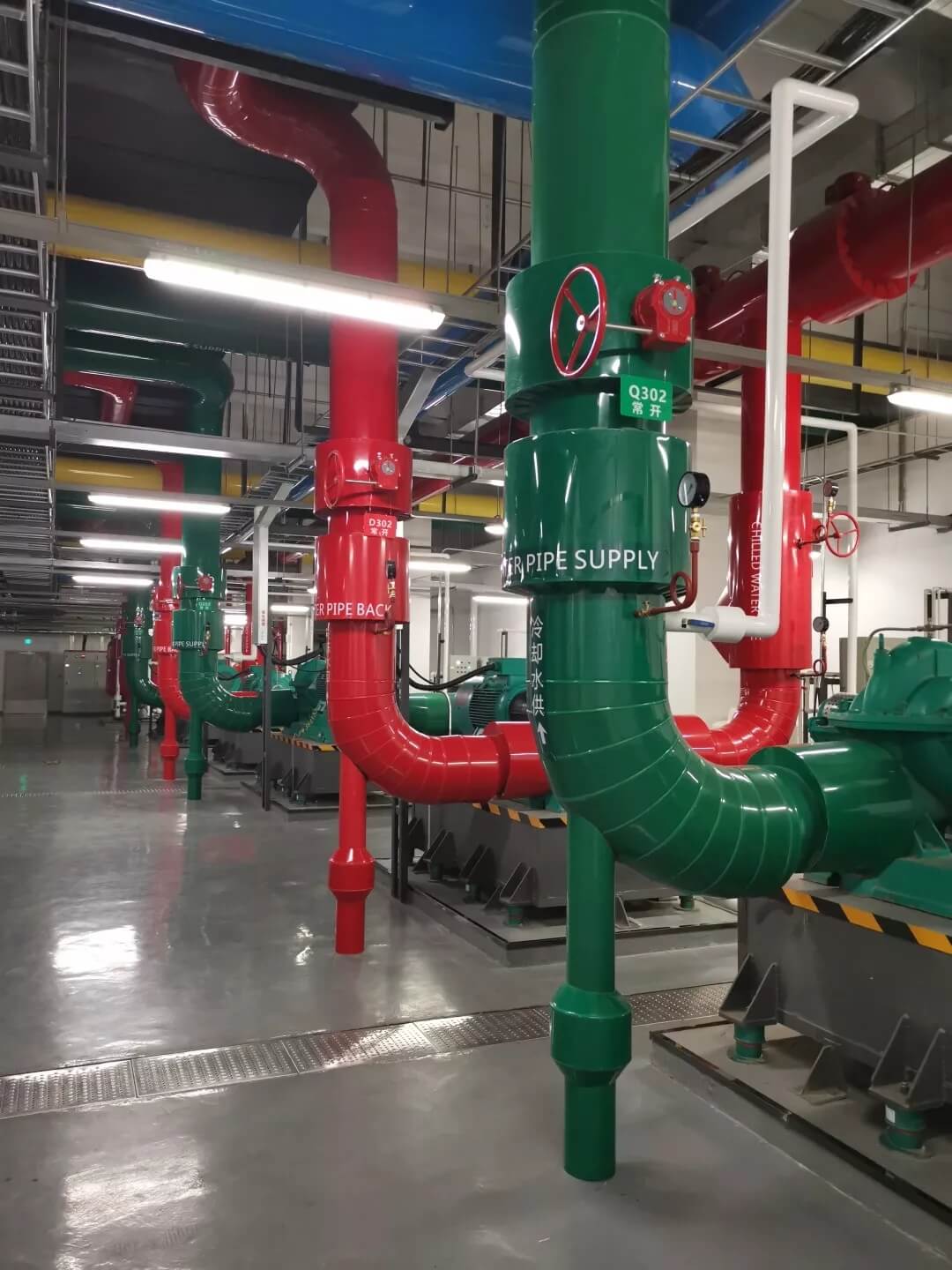
The switch sanitary ware is upright and the elevation is consistent
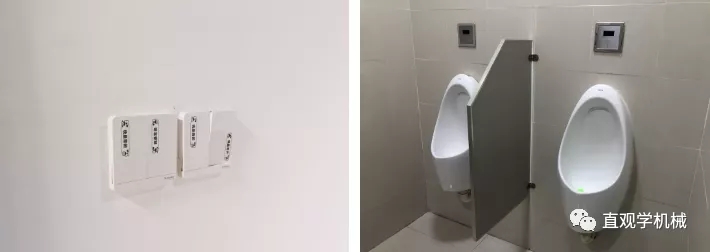
The height of distribution box and cabinet shall be uniform, and the bridge shall be installed neatly
Cables are arranged in order and wiring is standard
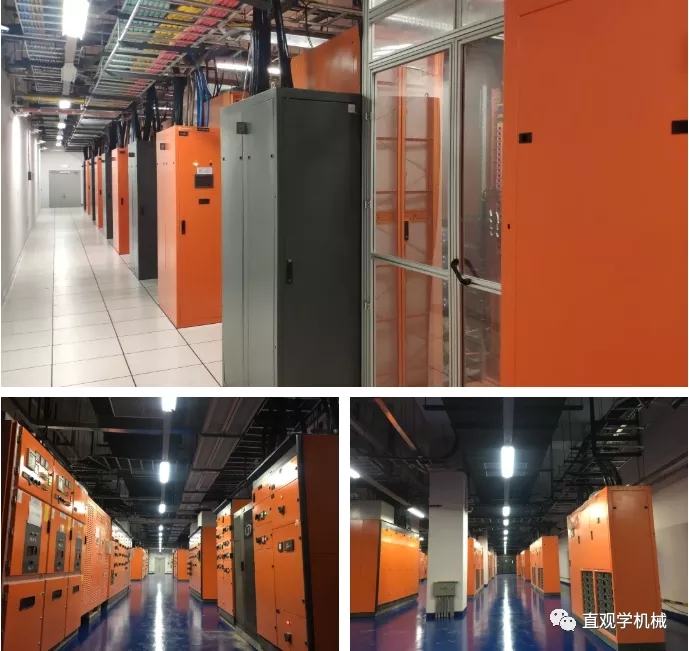
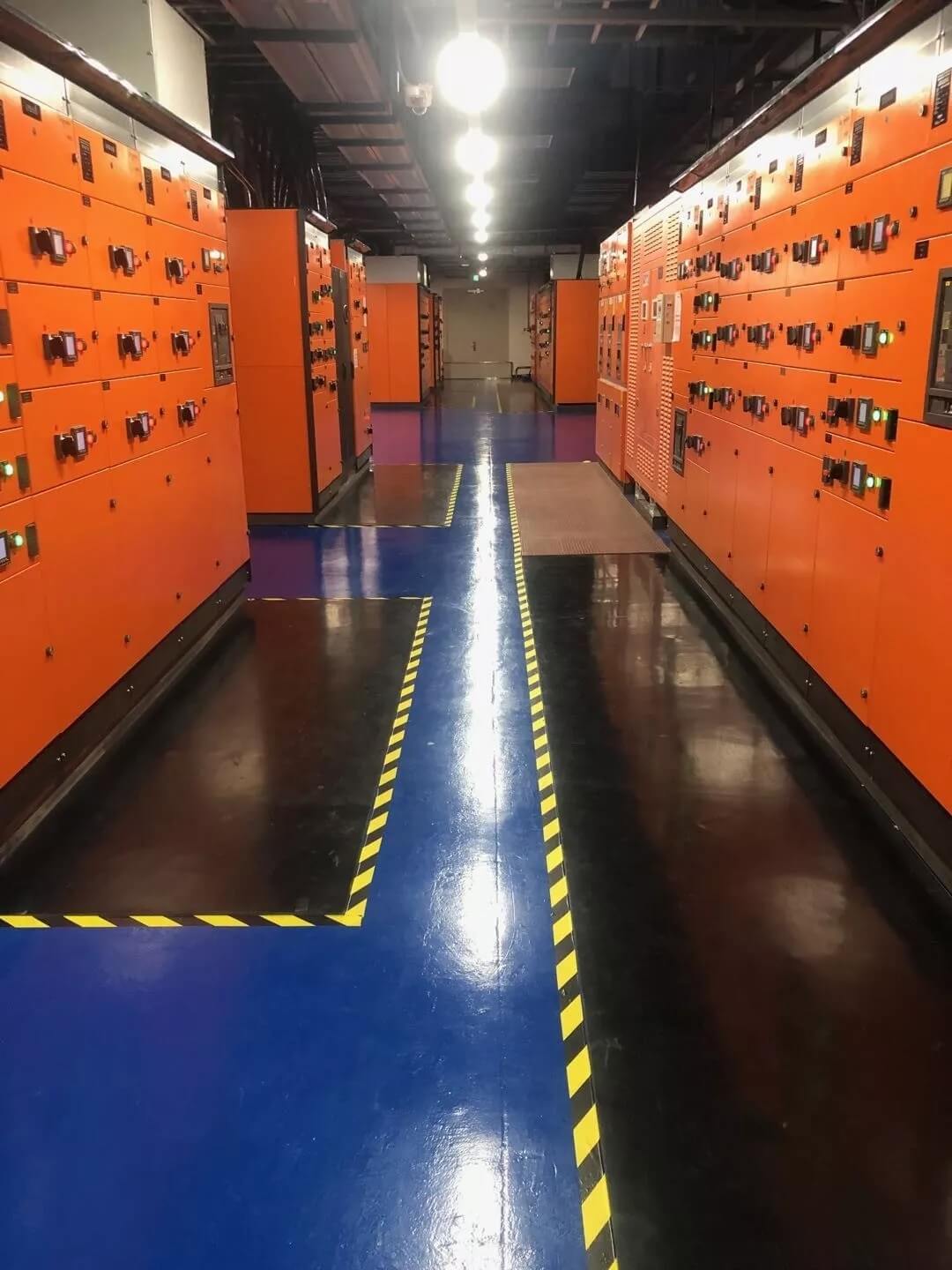
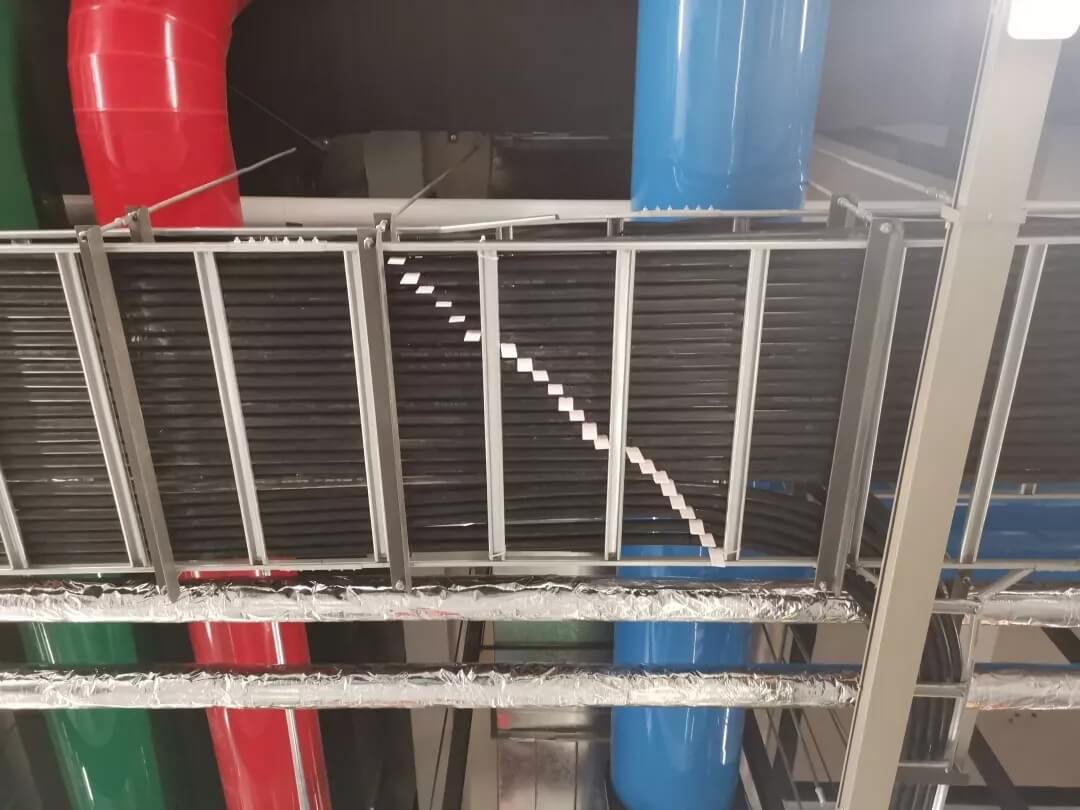
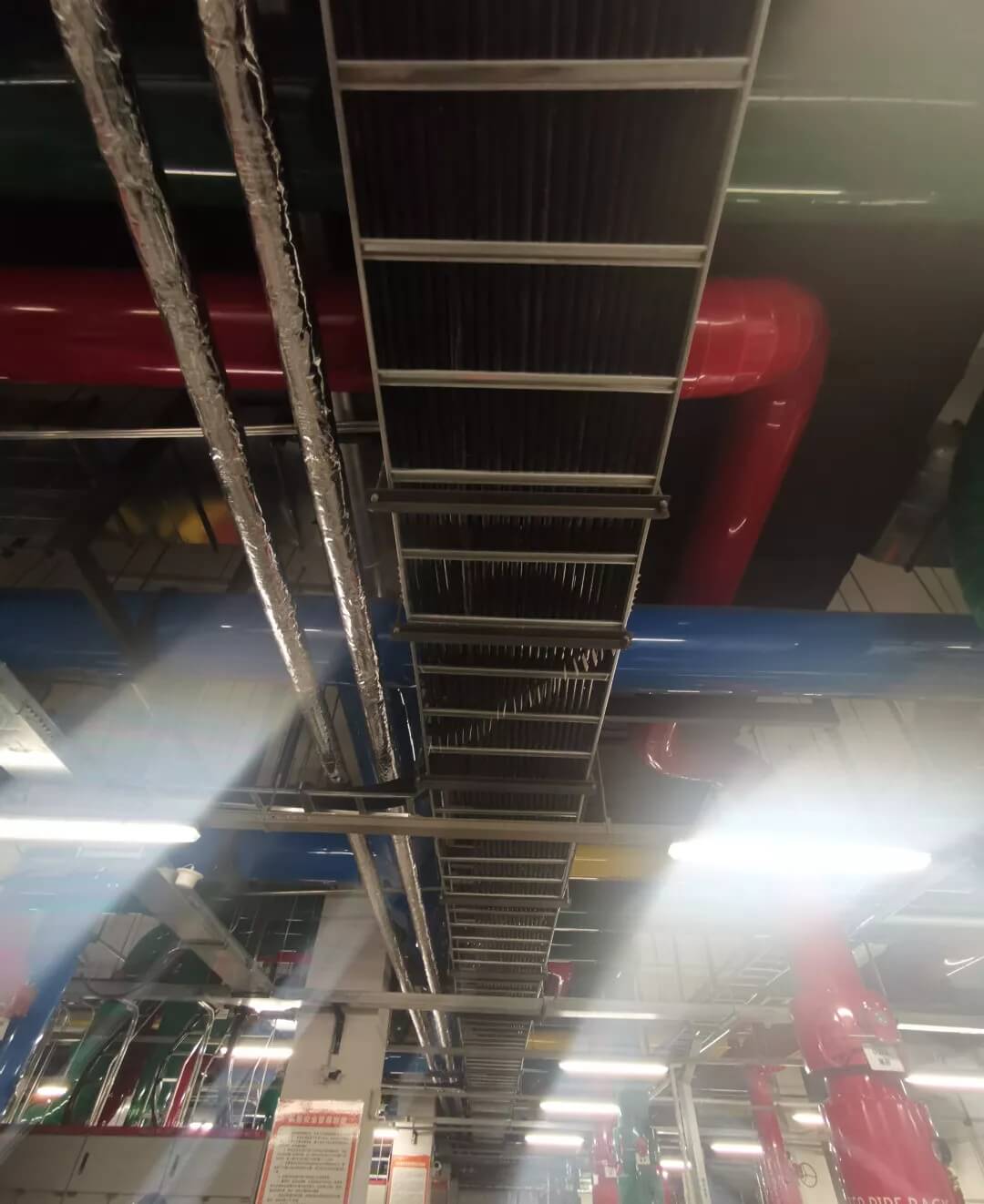
The grounding and lightning protection system of equipment and pipeline is complete and reliable
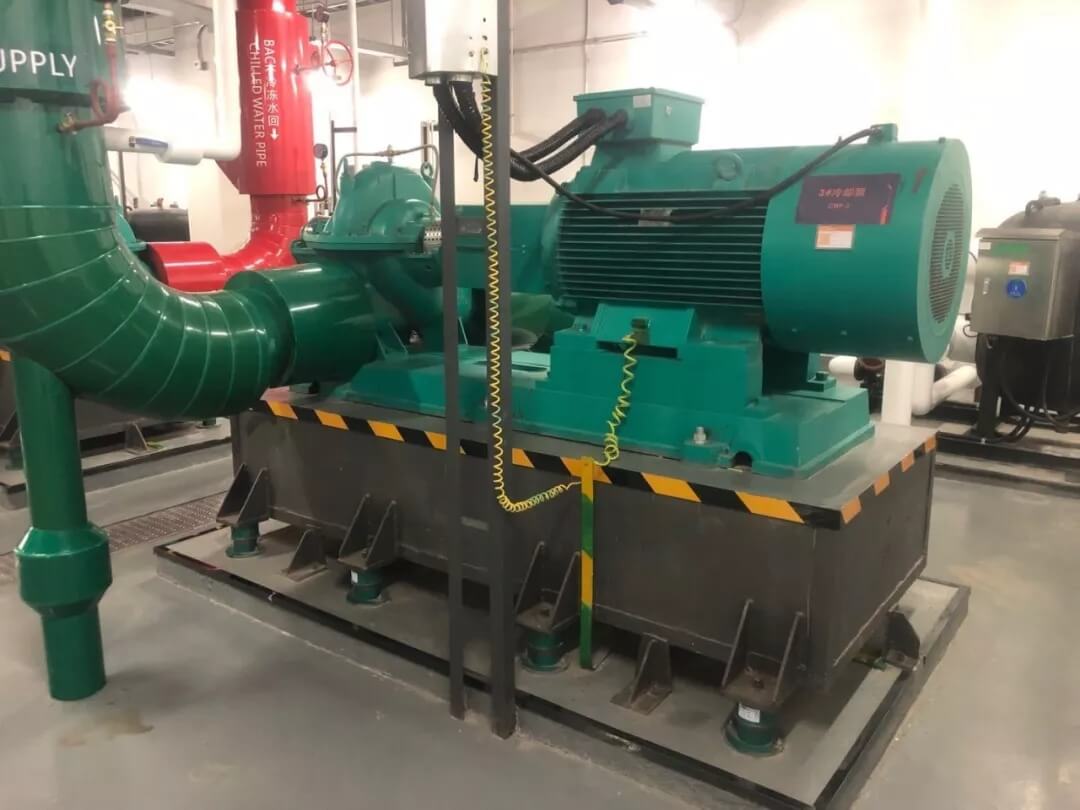
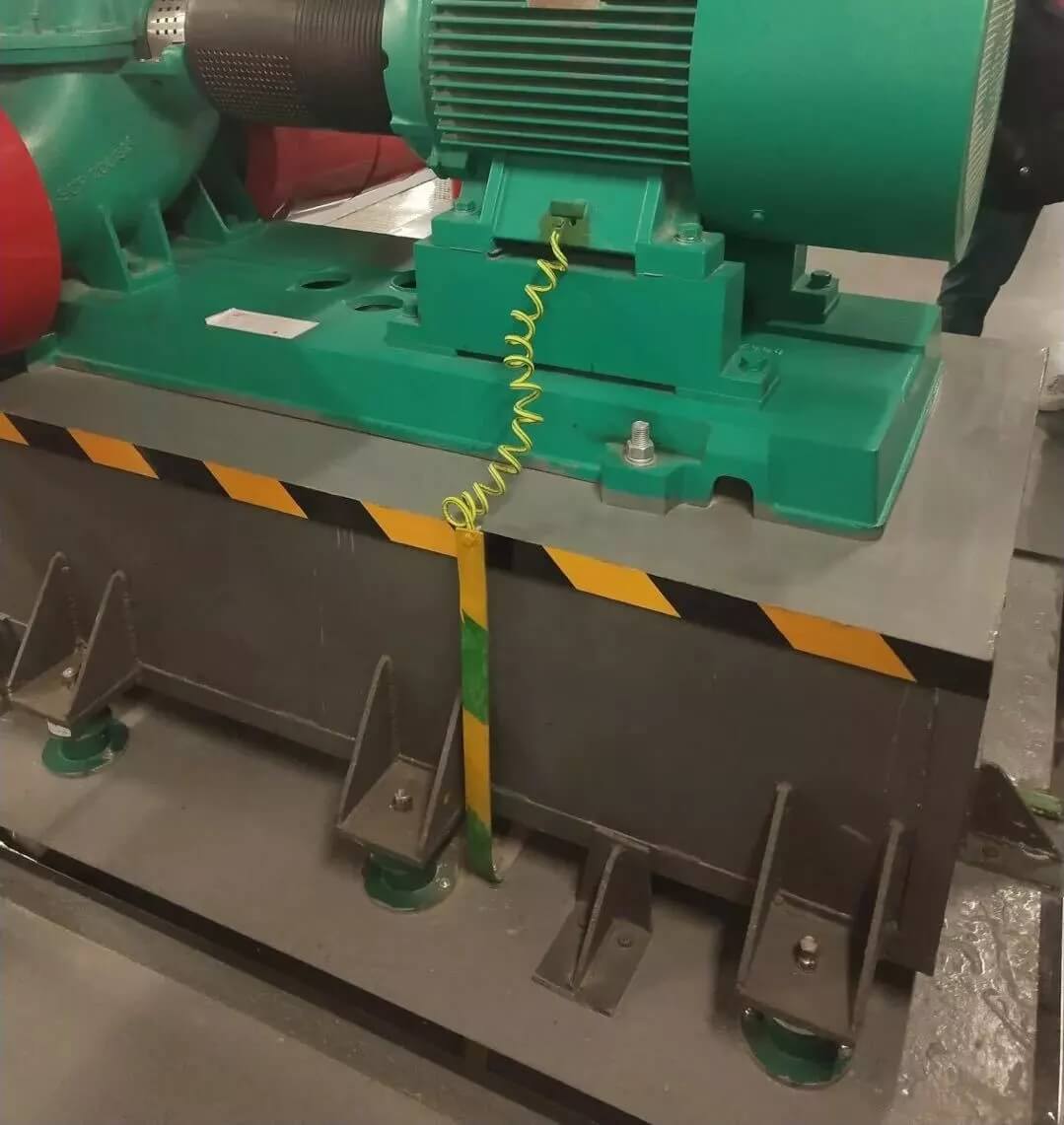
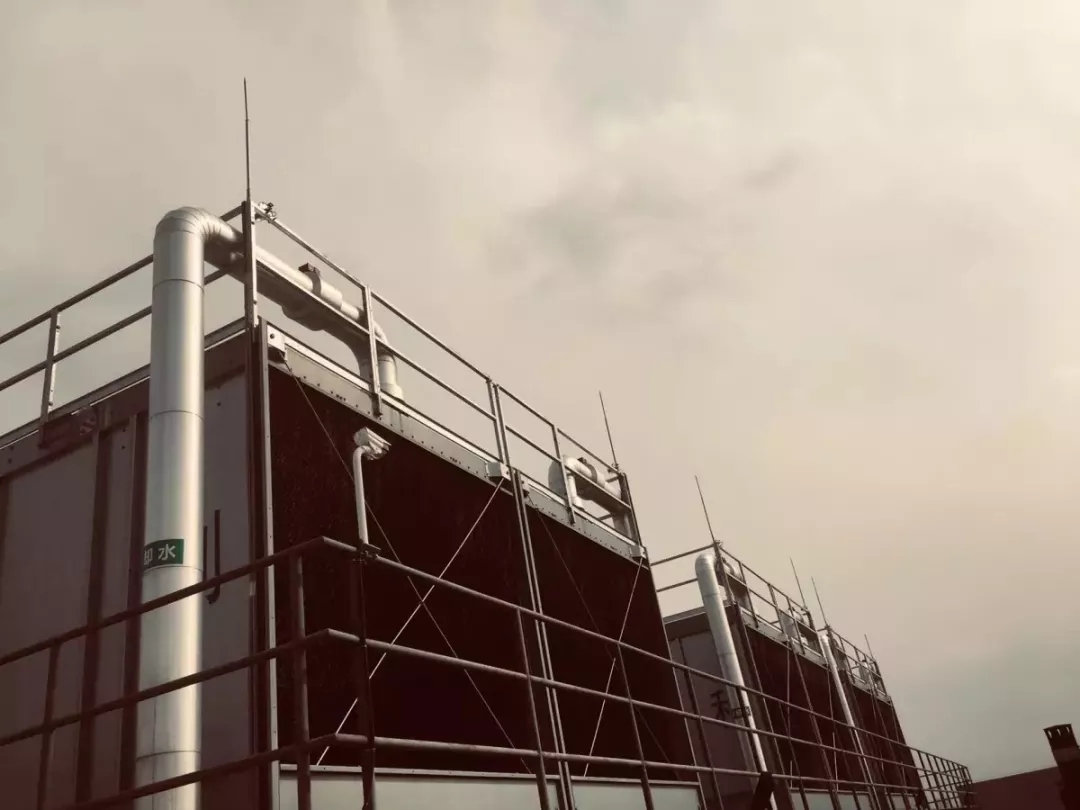
The installation of lamps and panels is reasonable and beautiful
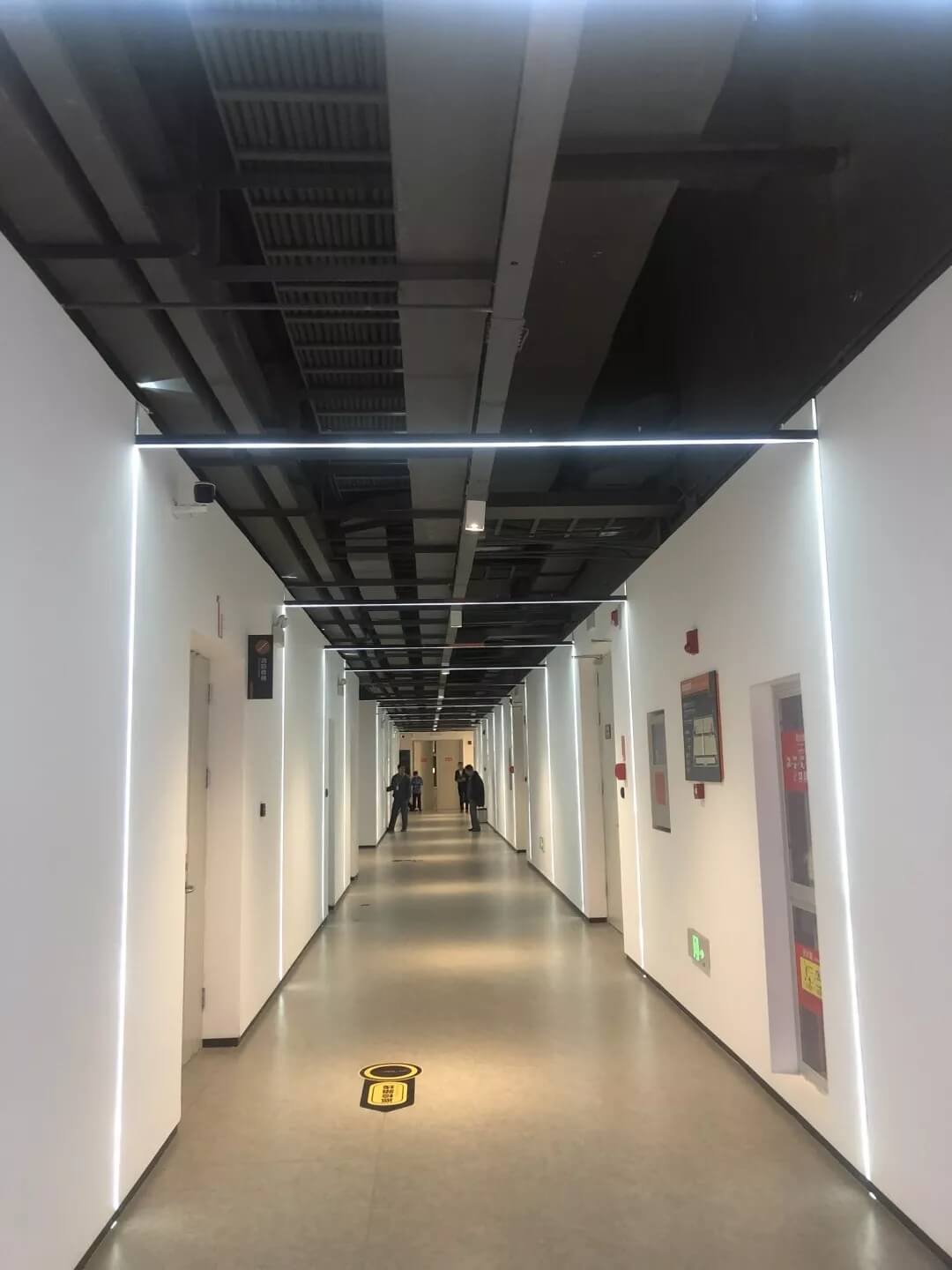
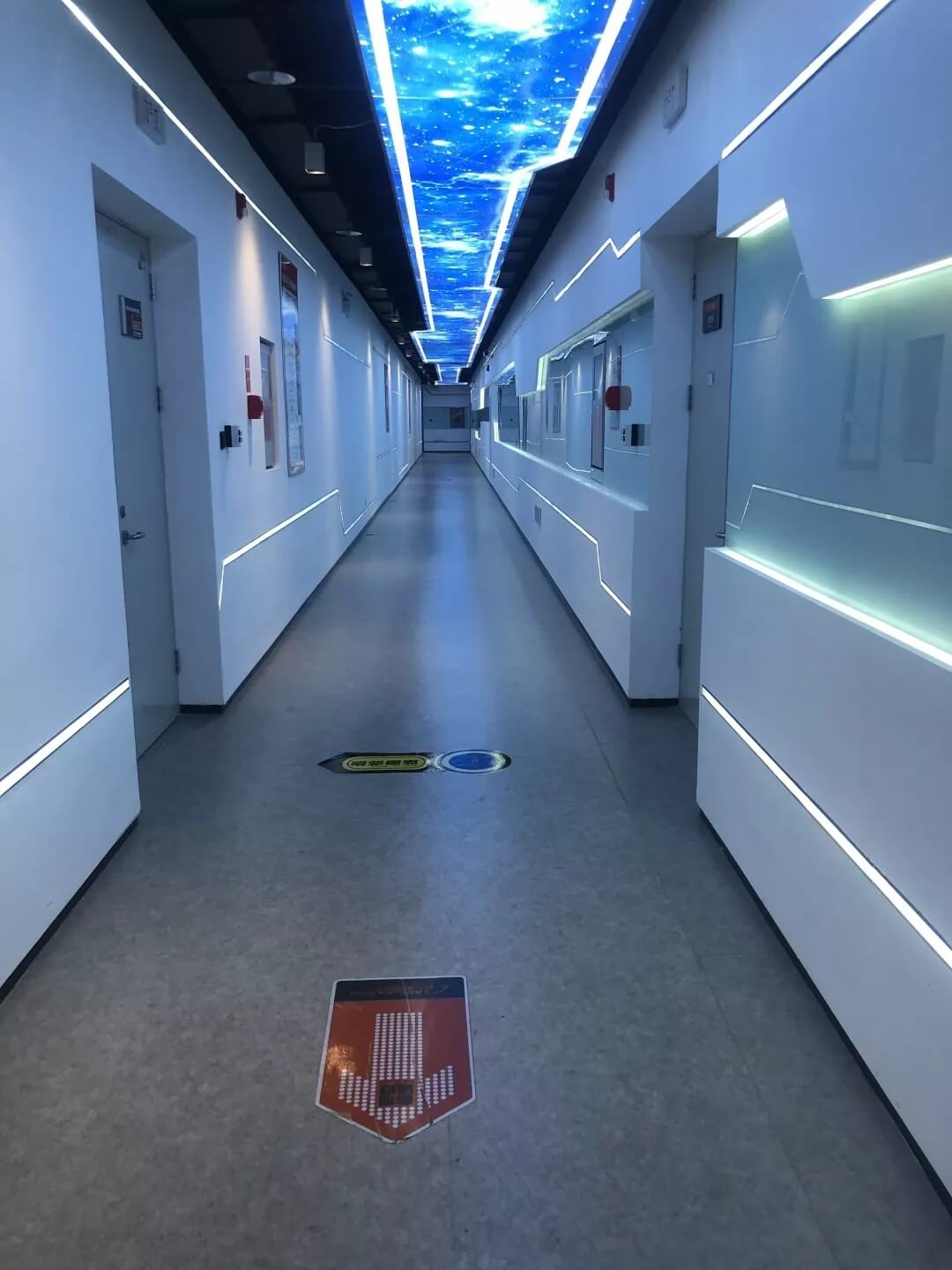
(二)
Mosaic Xi'an Project
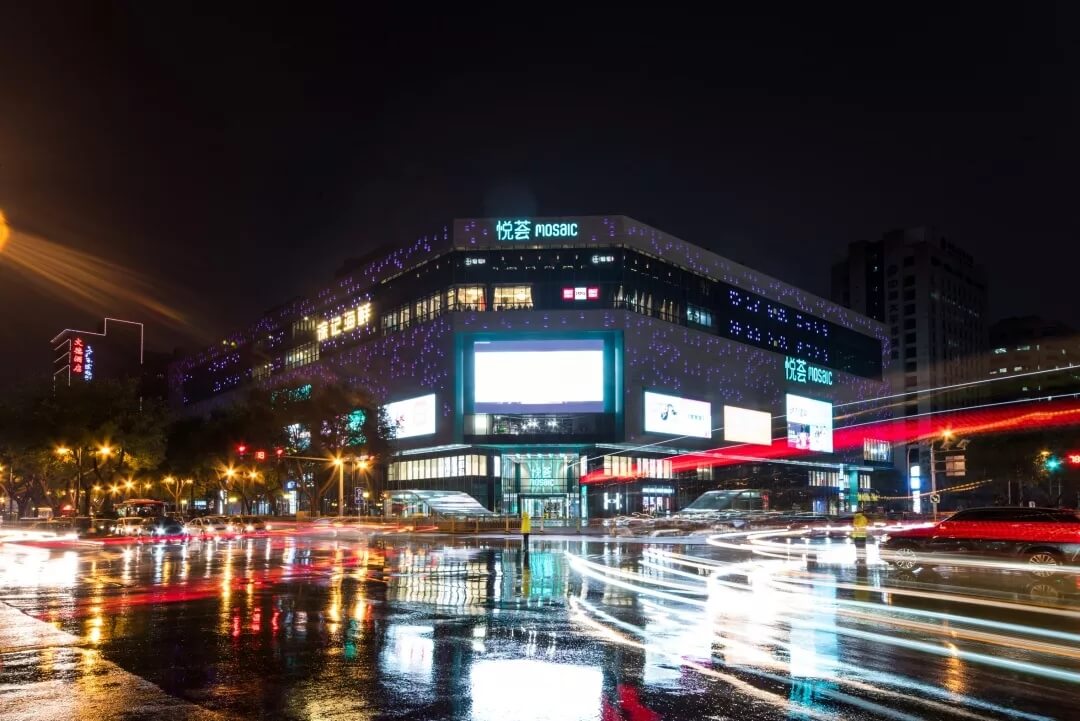
The electromechanical engineering of Xi'an Mosaic Plaza has a building area of about 122000 square meters and a building height of 41 meters. The fourth floor underground is a compound mechanical parking garage, including part of the wartime nuclear level 6, regular level 6, class A, class II personnel shelter, and part of the equipment special function room; The second and third floors underground are duplex mechanical parking garages and some equipment rooms; The underground floor is supermarket, shop, unloading area, equipment room and duplex mechanical parking garage; The first to seventh floors above the ground are the store business hall and catering, the seventh floor contains some cinemas, and the eighth floor is the cinema projection room and some self-use offices, which is a large commercial complex.
Evacuation instructions and emergency exits are firmly installed
No obstruction, correct and clear direction indication
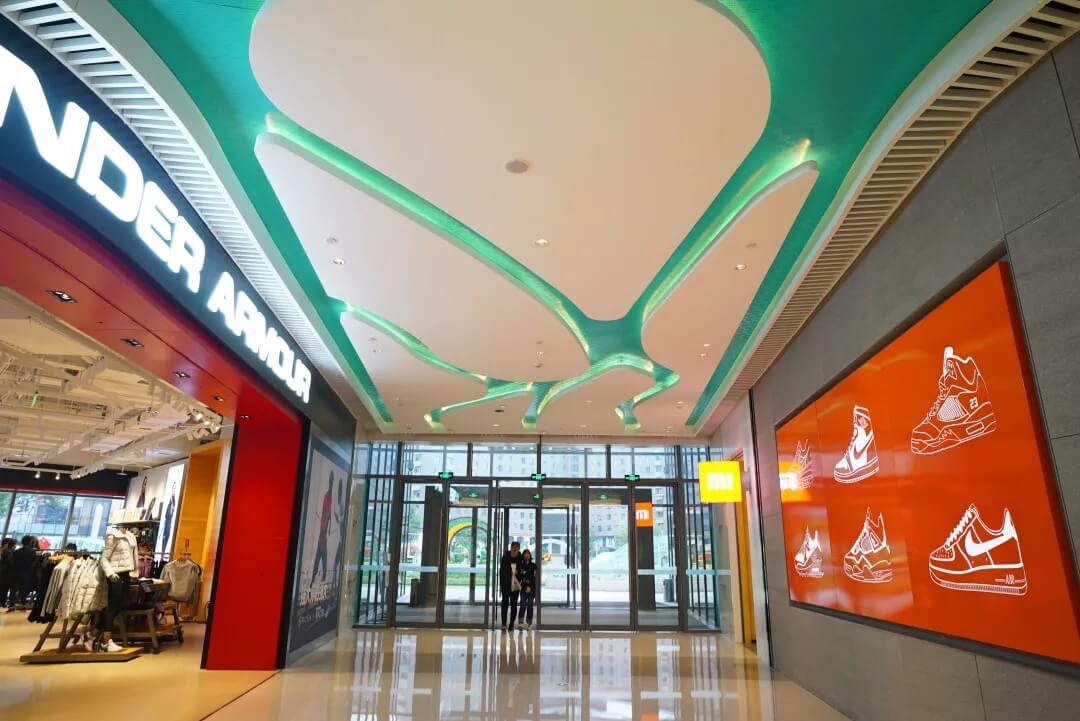
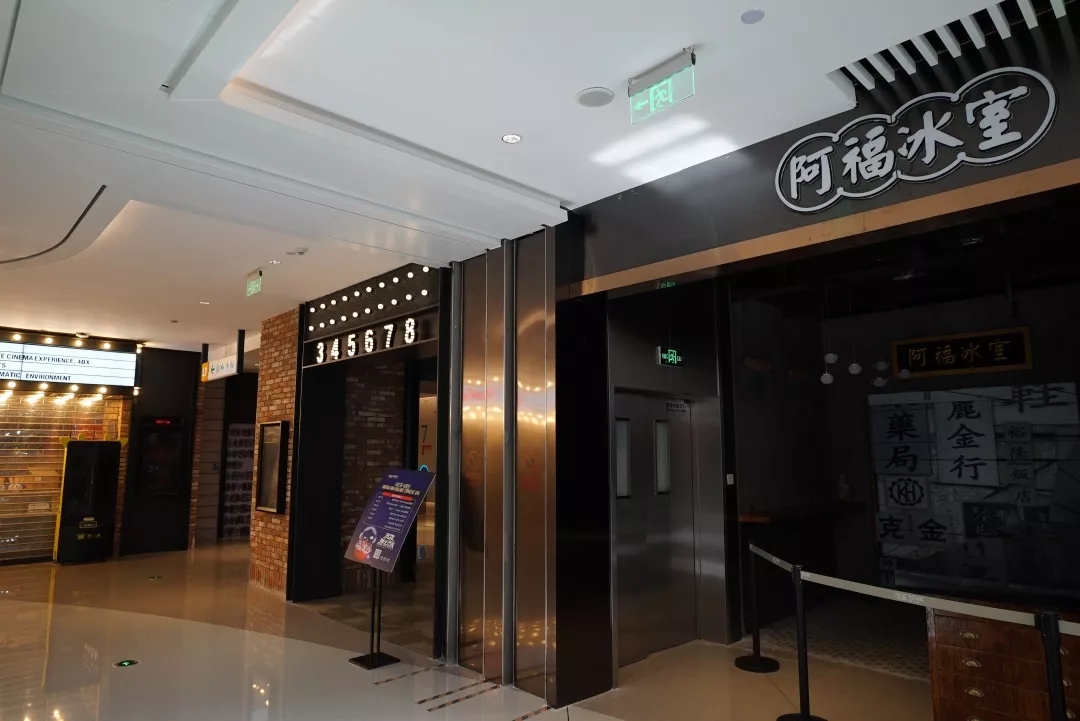
The installation layout of equipment in the machine room is reasonable, neat and uniform

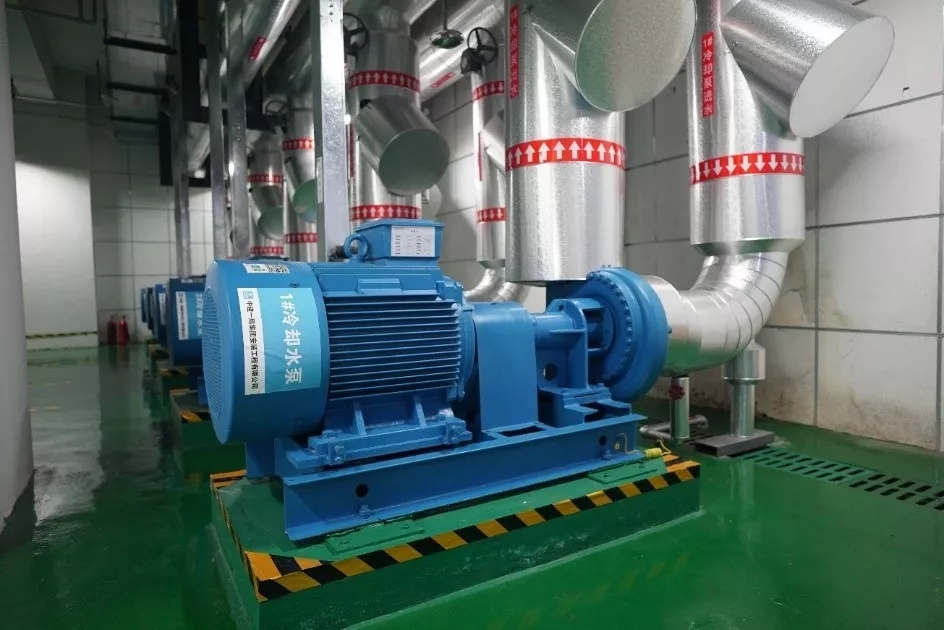
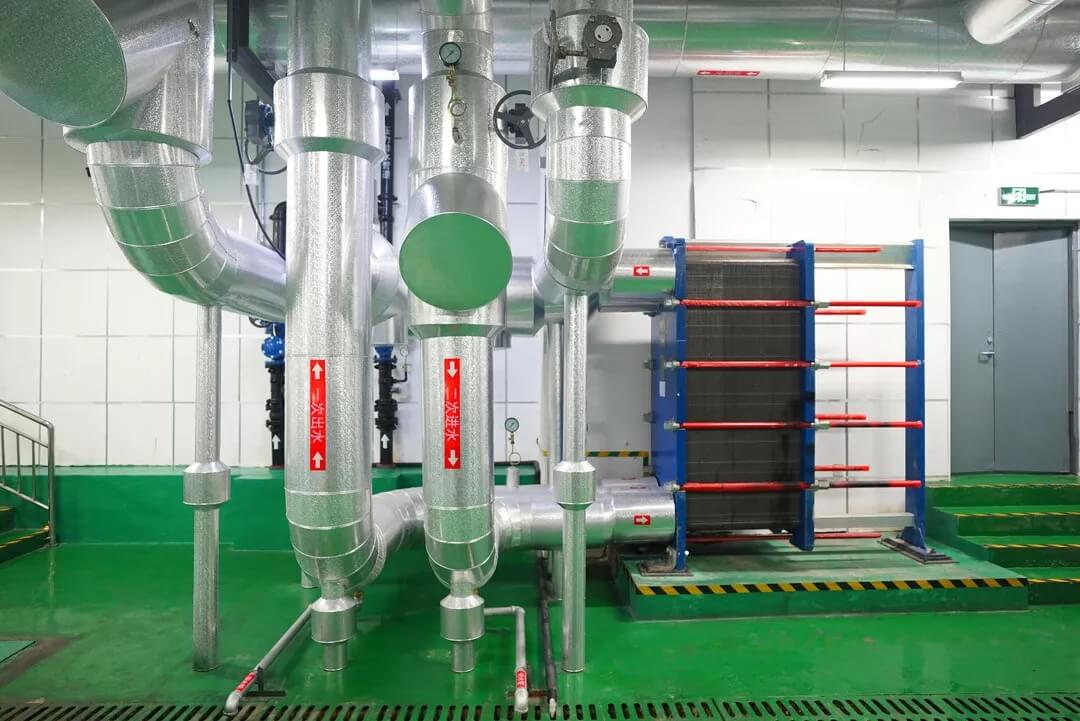
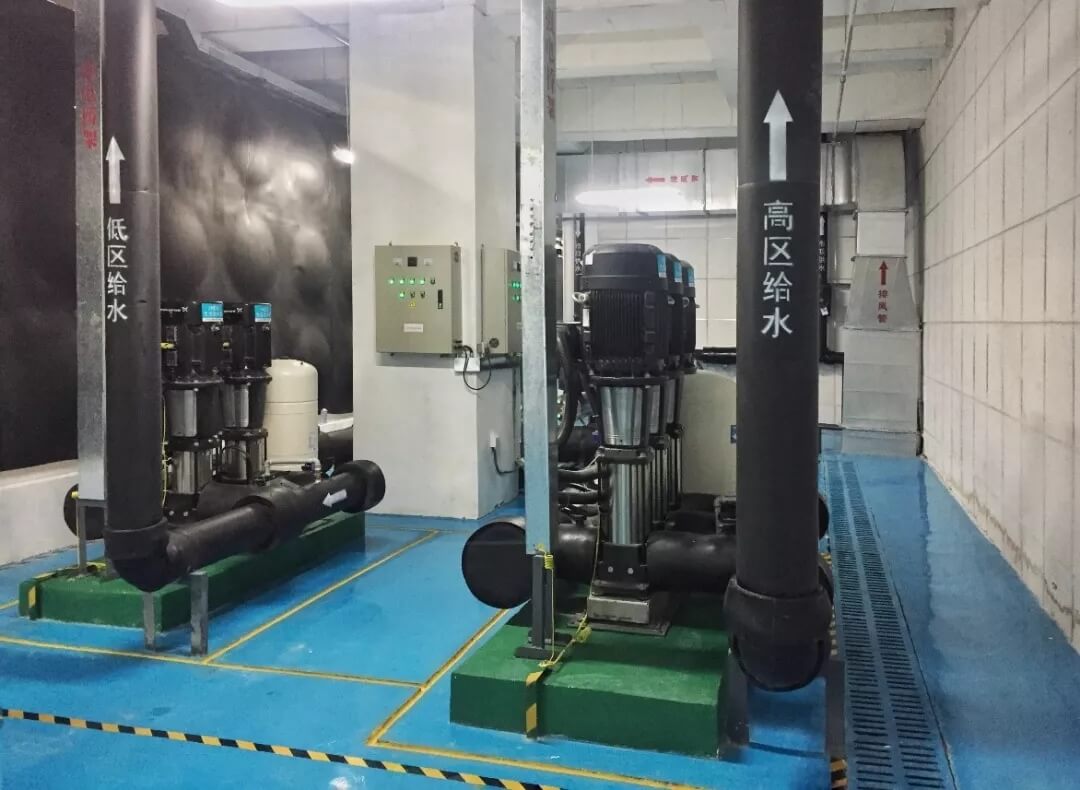
Exquisite aluminum shell protection, practical and beautiful
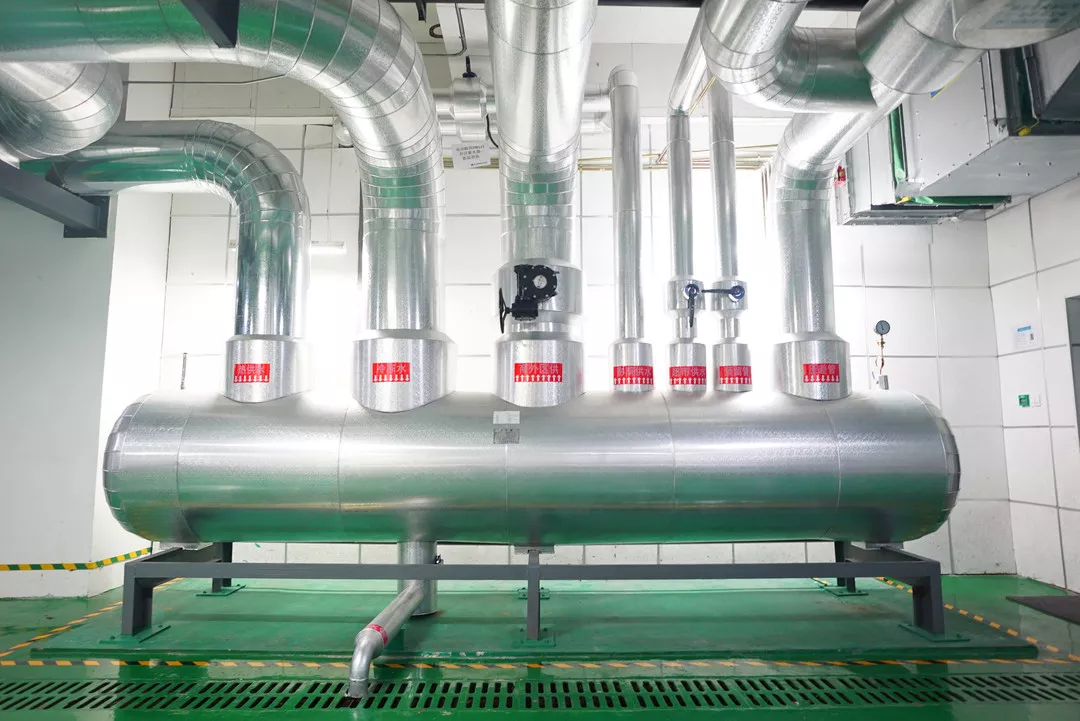
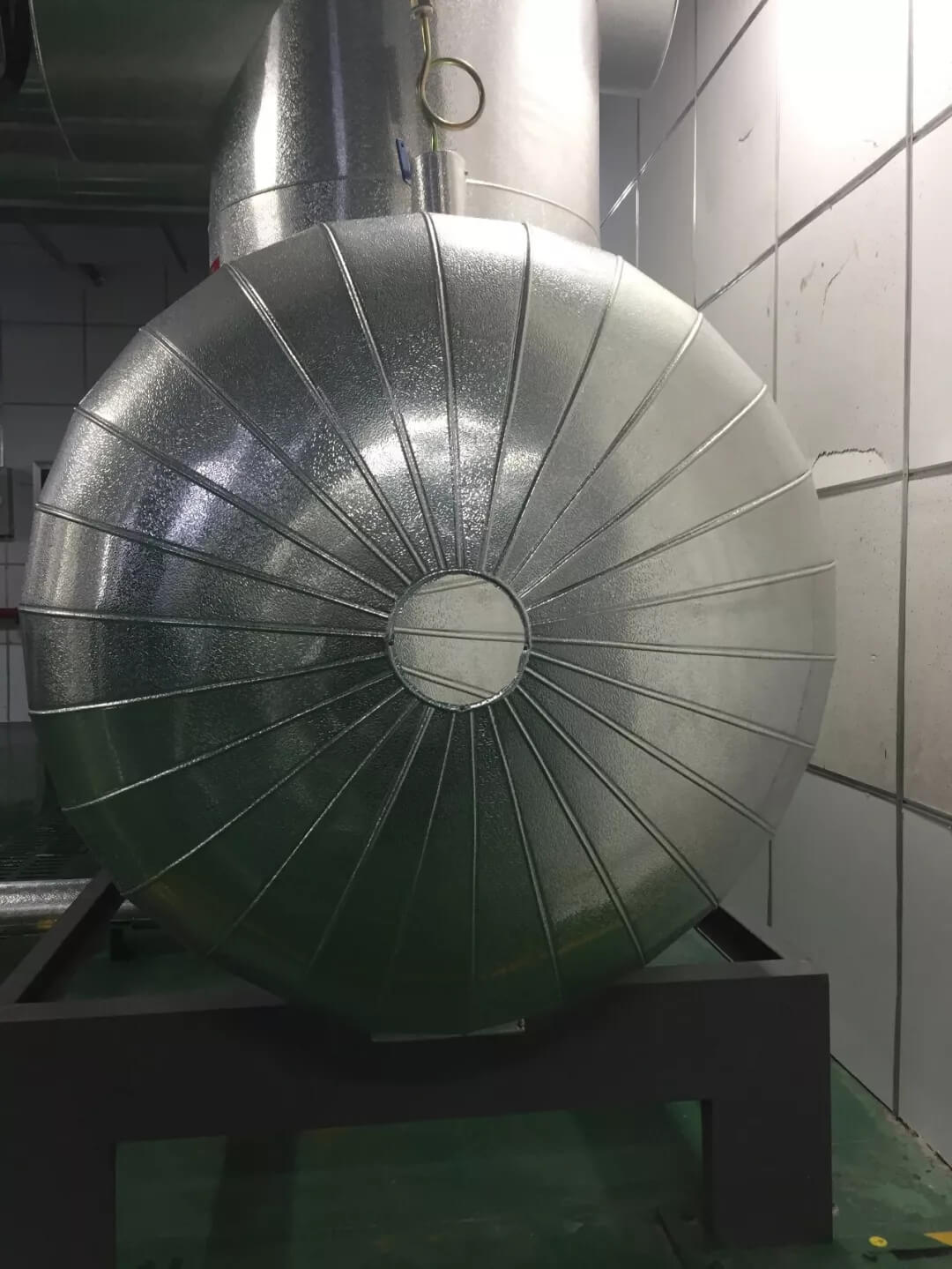
The casing at the root of wastewater and rainwater pipes is well sealed
Clear pipeline identification


The integrated pipelines are arranged in order
The pipe support is set in a standard, firm and reliable way
The pipe spacing is uniform and the identification is clear
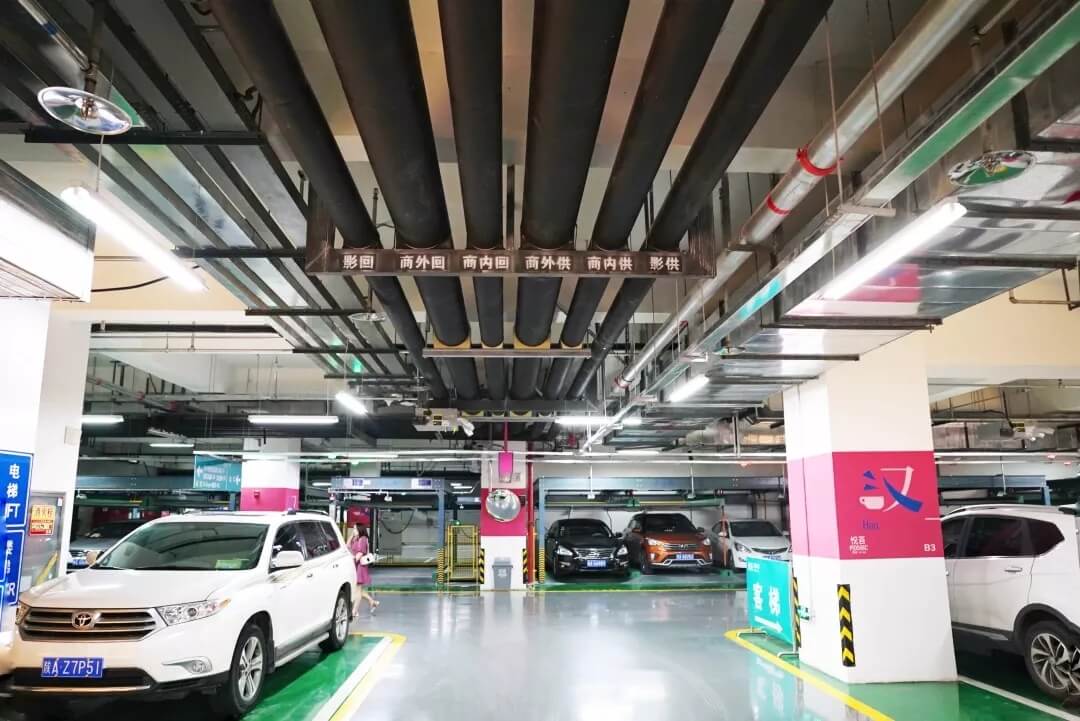
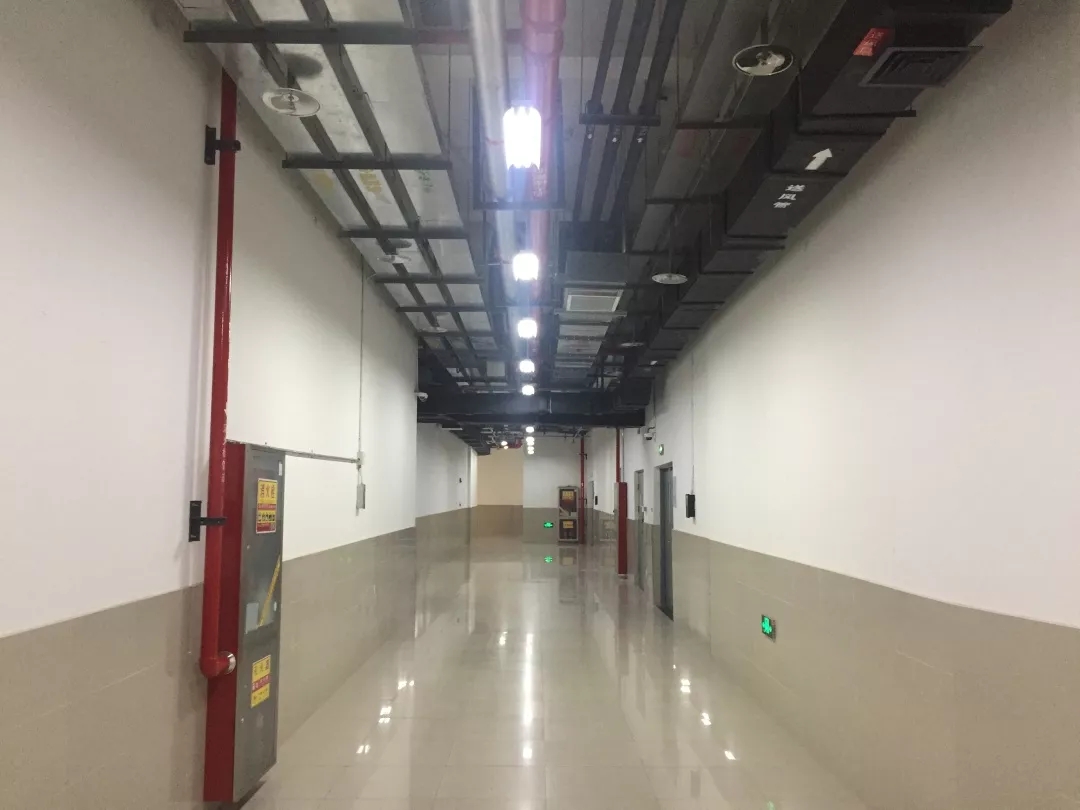
Double-welding beam support is firm and beautiful
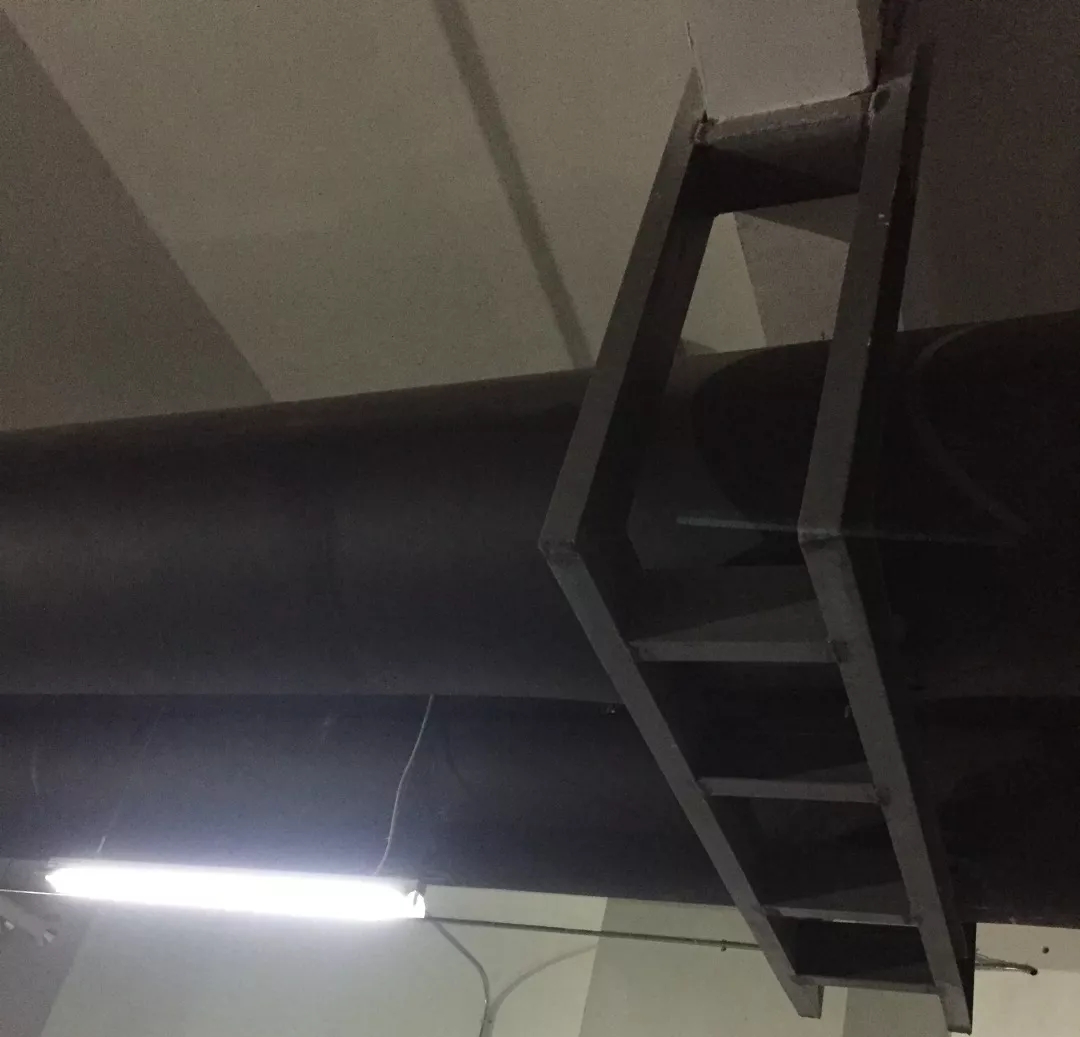
The layout of the equipment control cabinet is reasonable, and the cable tray in and out of the cabinet body
The busbars are staggered and orderly, and the busbars on the bridge are clearly marked
The wiring in the cabinet is standard, and the inlet hole is sealed tightly

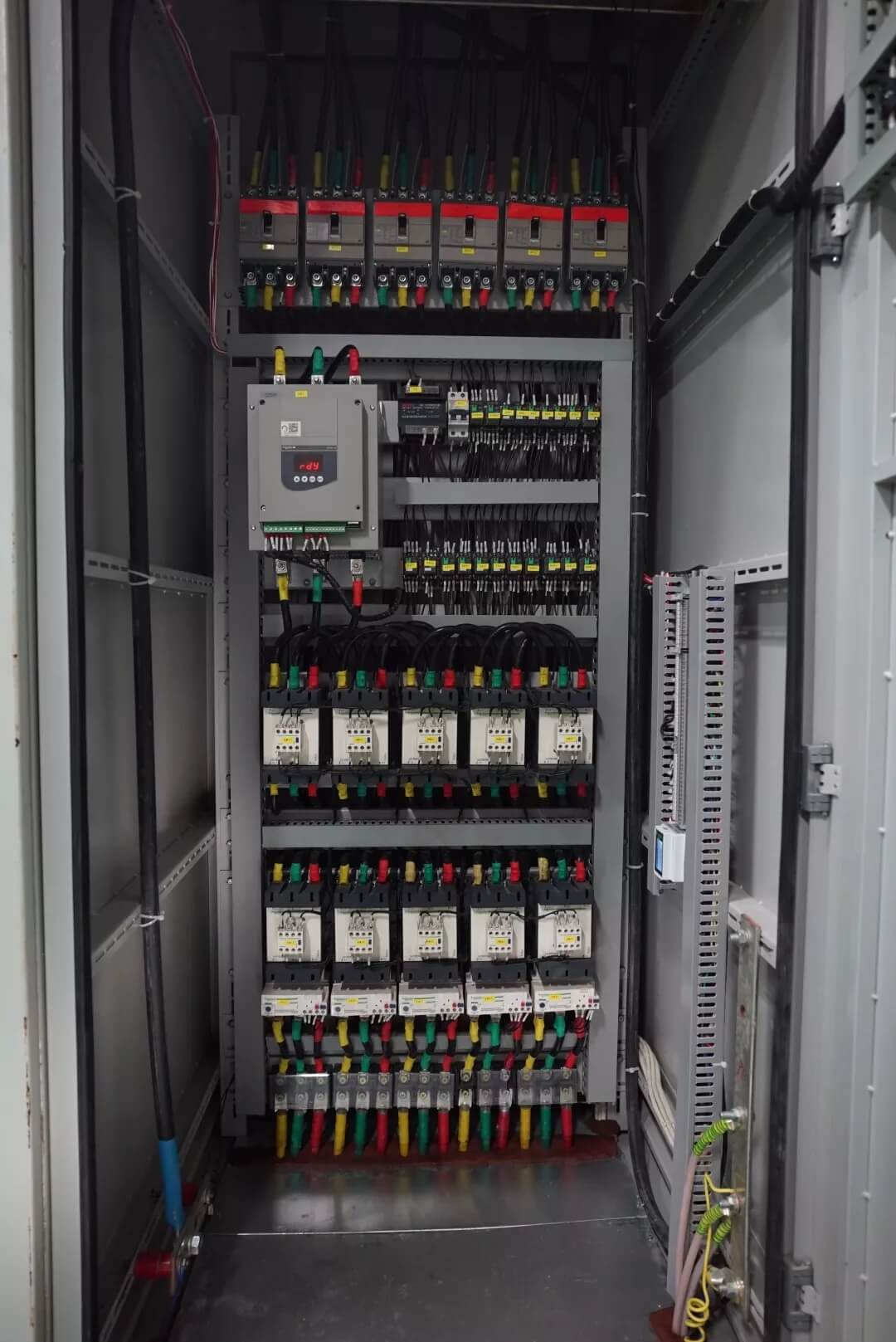
The overall layout of the distribution room is beautiful, and the wiring in the cabinet is standard
The description of cable signboard is clear and detailed
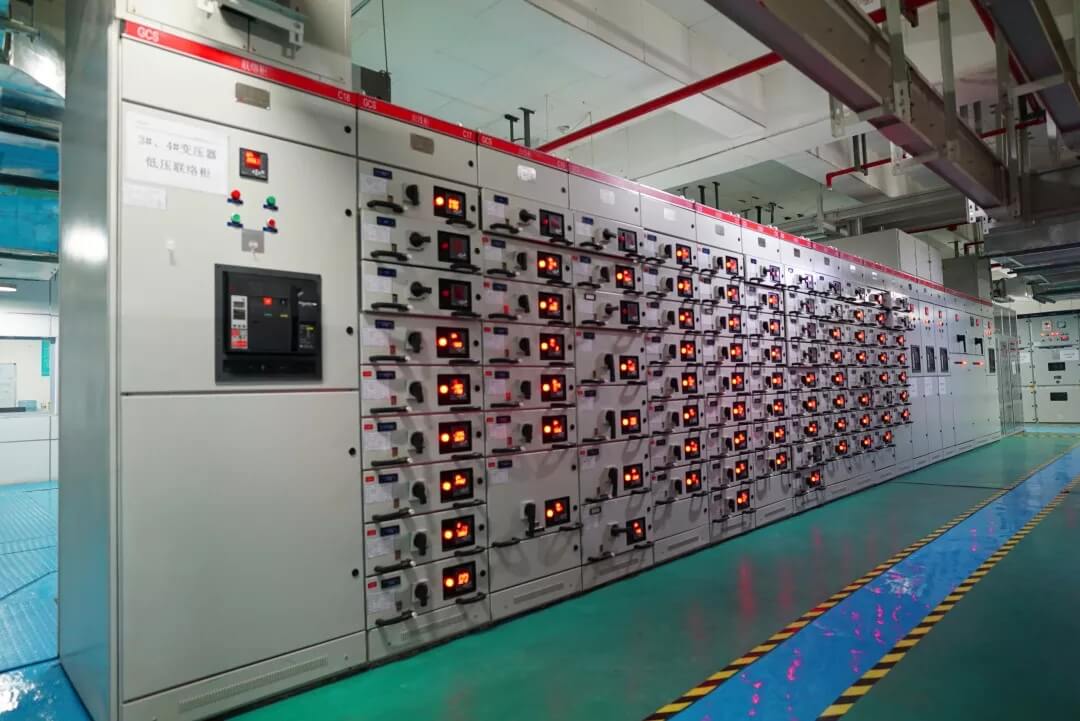
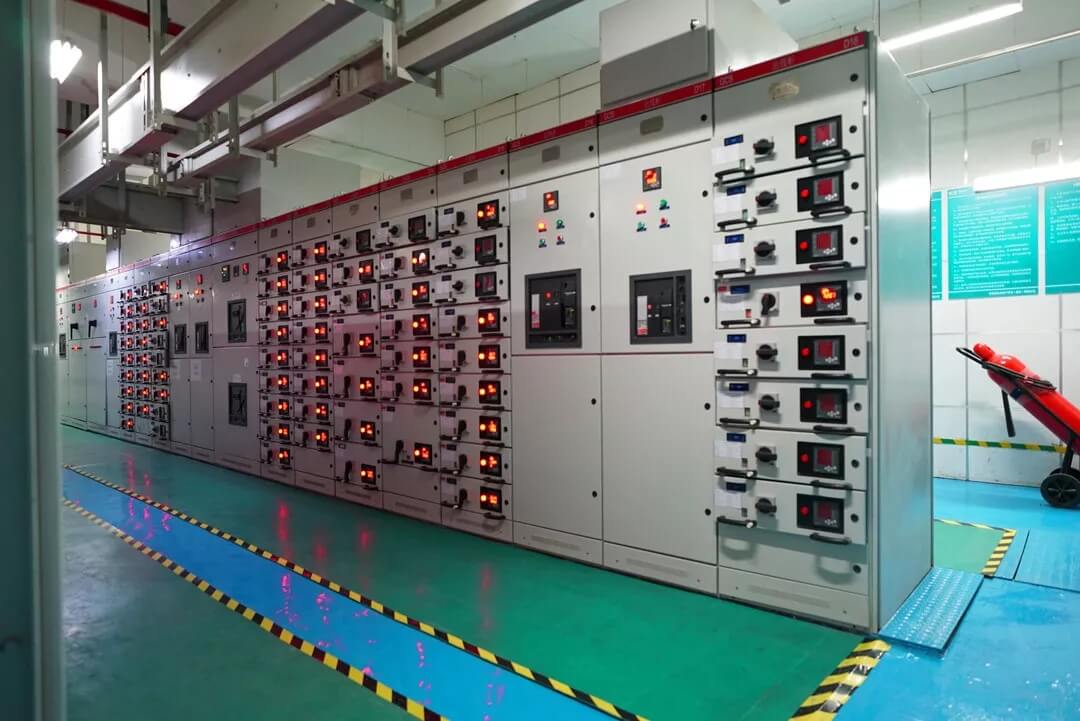
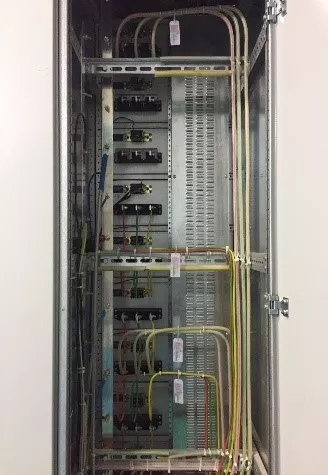
The cable tray of electric well is arranged reasonably and vertically
Fire blocking is good, and identification is clear and correct
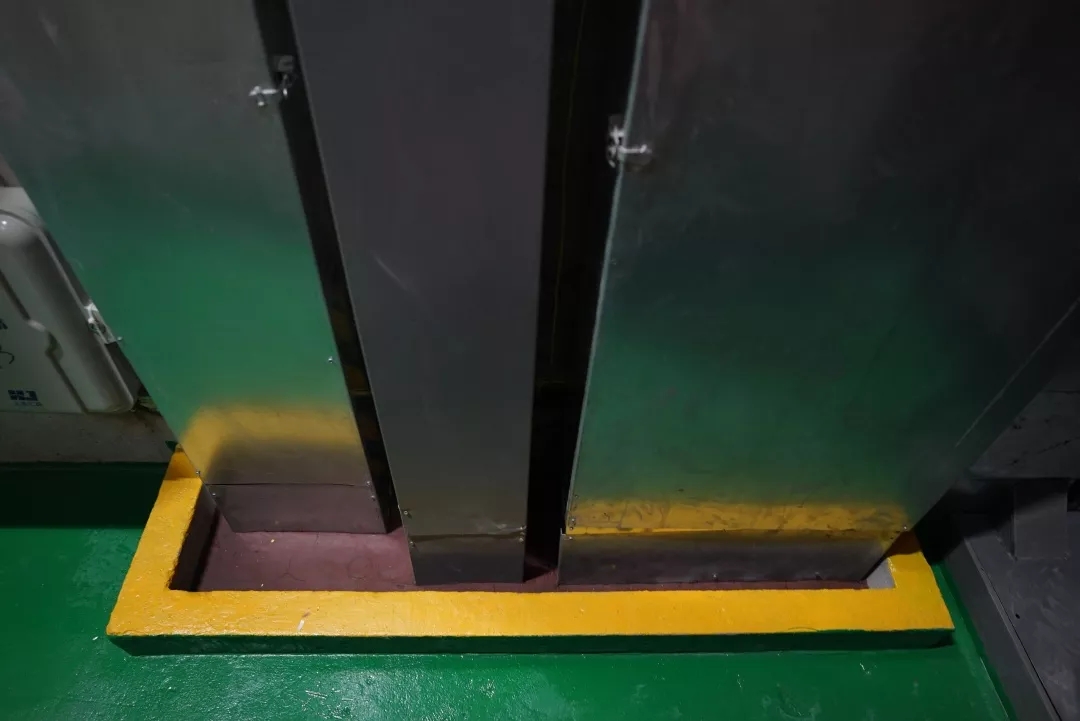
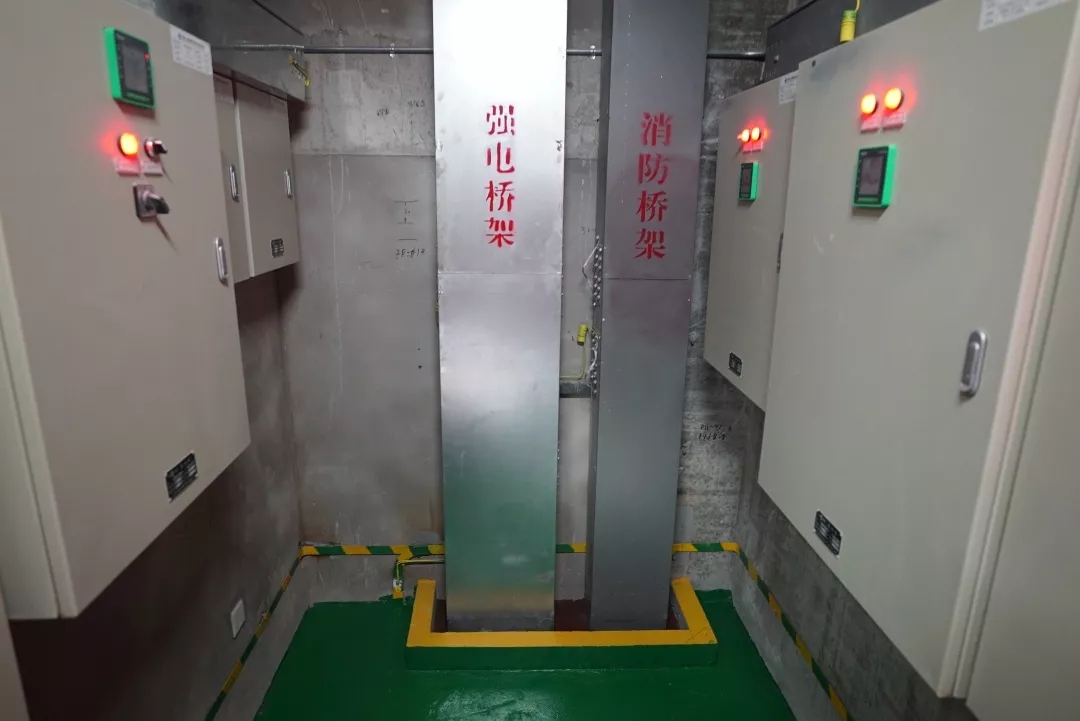
Lamps shall be installed firmly and reliably in rows and lines
Neat and beautiful, LED light source, soft tone
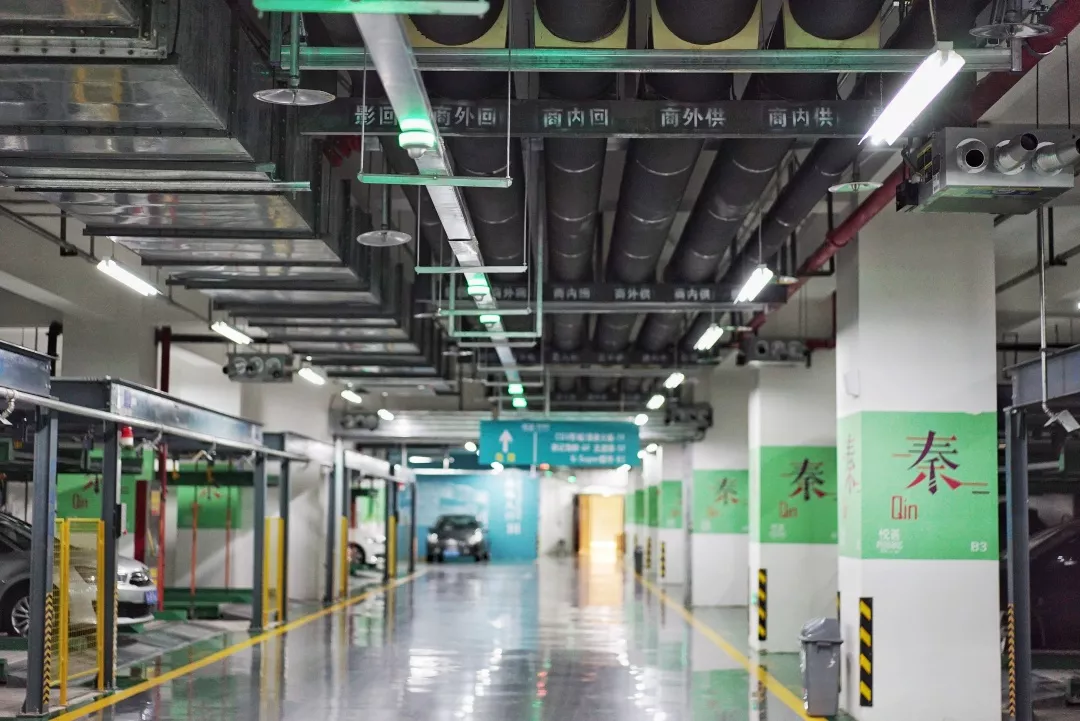
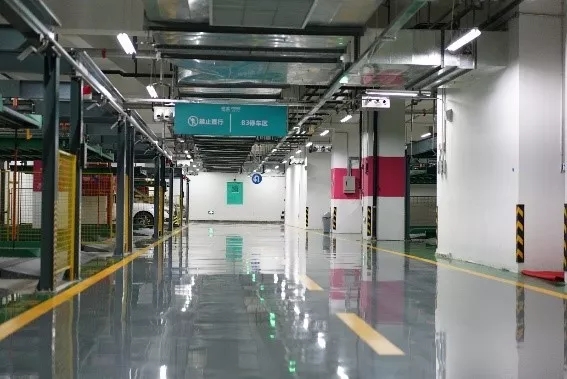
The equipment grounding jumper is neat and standard
The jumper wire and grounding bus are firmly and reliably crimped


The switch socket is upright and the elevation is consistent
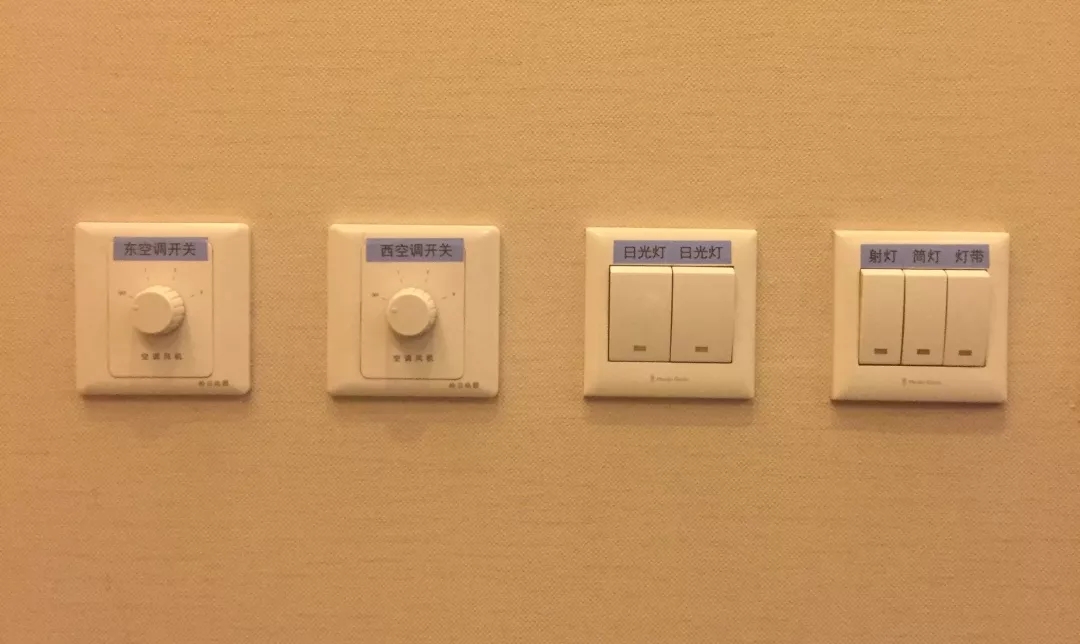
Roof cooling tower, fan and other equipment are arranged neatly
The installation shall be firm and the pipe installation support shall be set uniformly and normatively
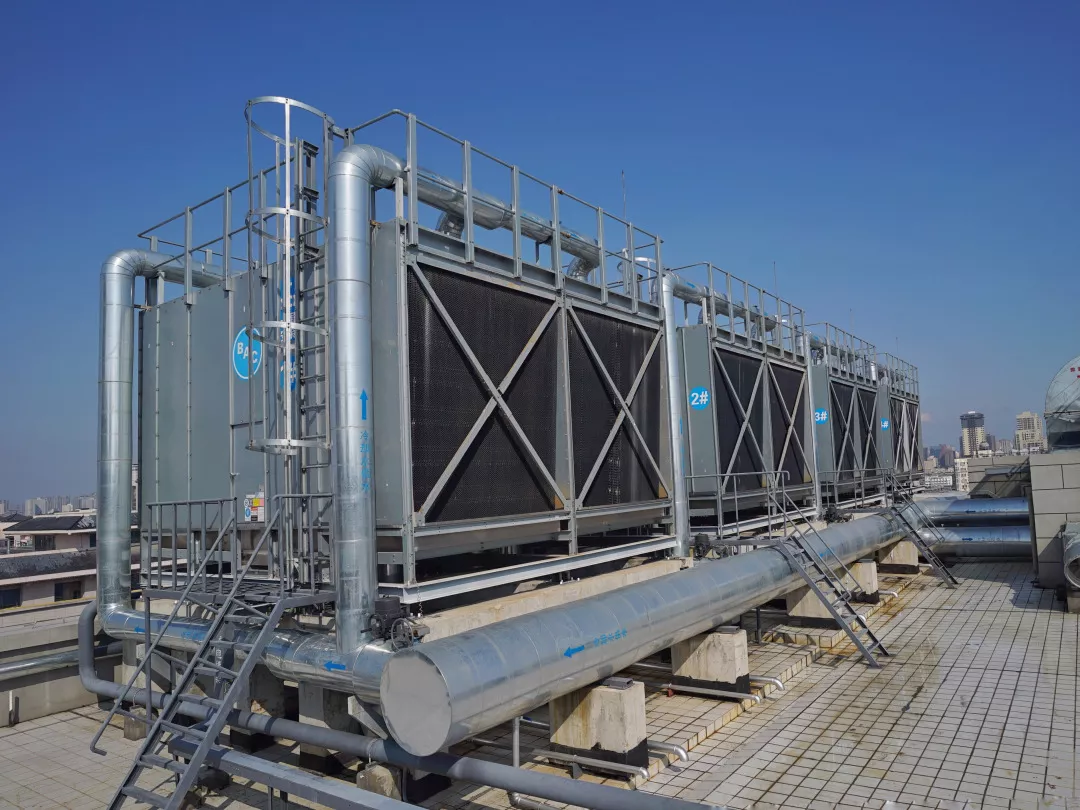
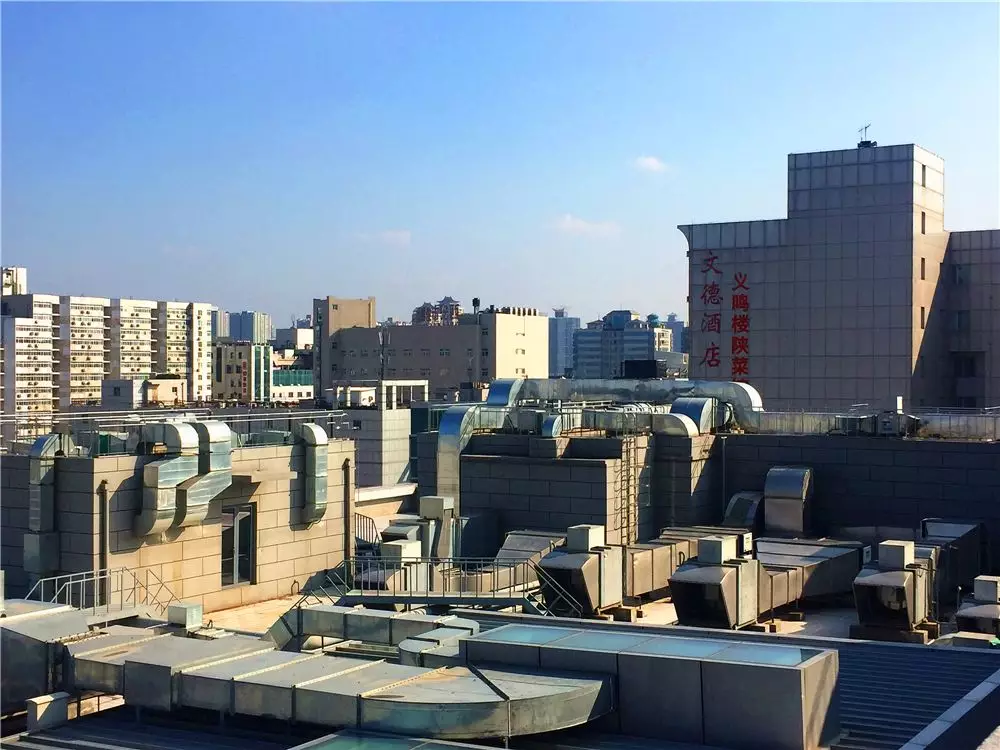
(三)
Mianyang BOE

The 6th generation AMOLED (flexible) production line project of Mianyang BOE Optoelectronic Technology Co., Ltd. is located in the centralized development zone of Mianyang High-tech Zone Science and Technology City, bordering Yichuan Avenue in the east and Kefa Avenue in the south, with a total construction area of 830000 square meters and a total investment of 46.5 billion yuan. It is the latest 6th generation AMOLED (flexible) production line set up by BOE after the investment and construction of the AMOLED production line in Chengdu, The product will be widely used in high-end mobile phones and new mobile display products. The electromechanical EF bid section of the project is constructed by China Construction First Bureau Group Installation Engineering Co., Ltd. The power center is 23.8 meters high and has three floors above the ground. The project is an electronic workshop project with a large scale, mainly involving chilled water system, cooling water system, compressed air system, air supply and exhaust system, smoke exhaust system, air conditioning system, power supply system and lighting system.
The installation elevation of valves in the refrigeration station is uniform, and the instrument direction is consistent

The equipment is installed firmly, and the pipeline insulation is beautiful,
Color insulation subsystem is intuitive
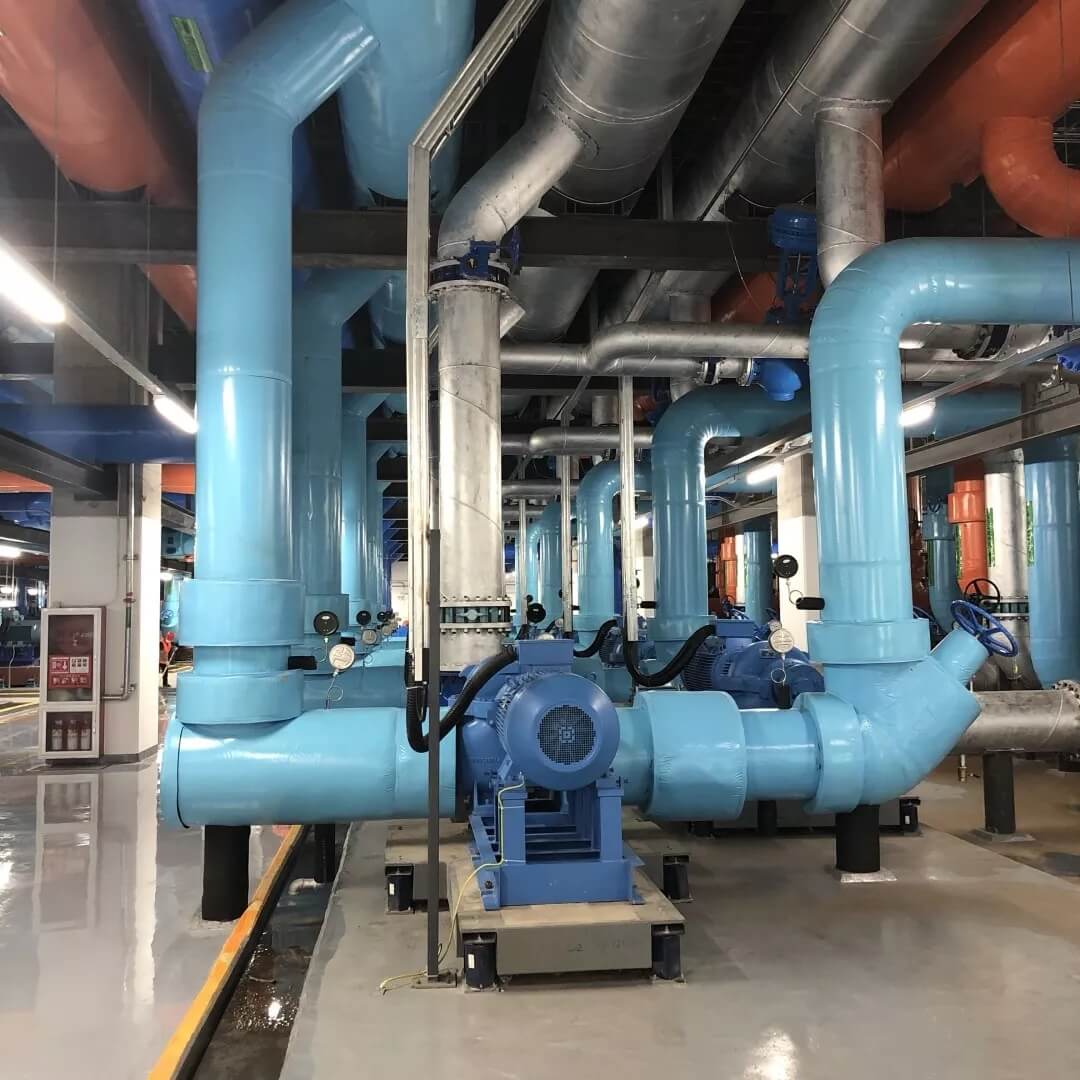
The steam pipeline is protected by exquisite aluminum shell, and the details are beautiful
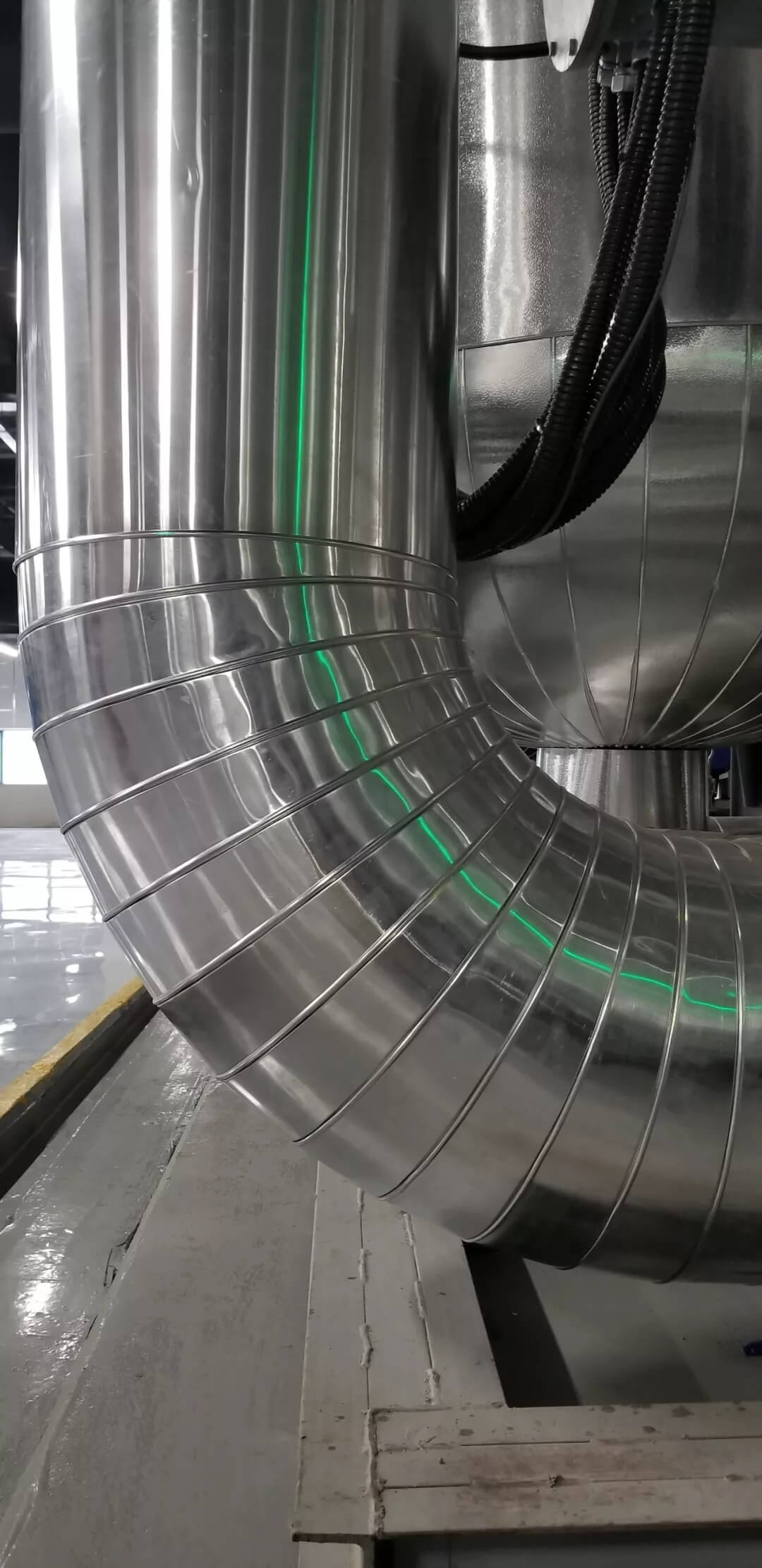
The equipment installation layout is reasonable, neat and uniform
